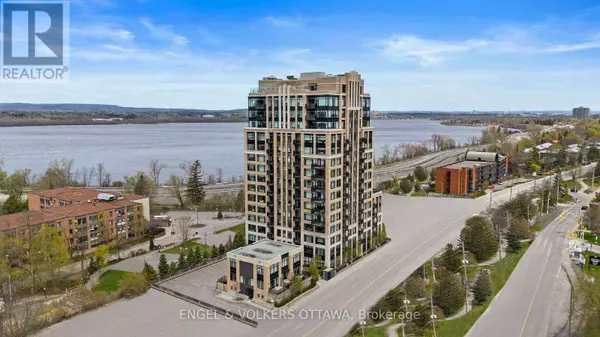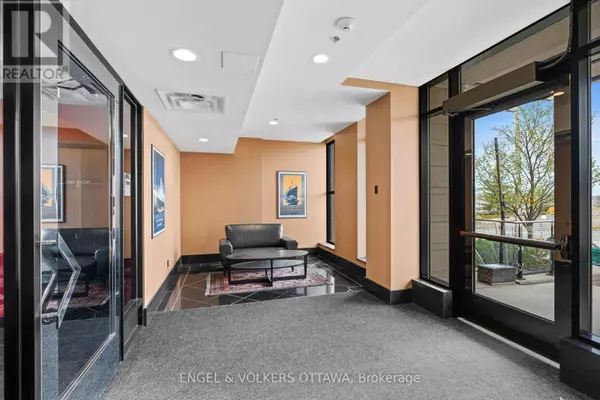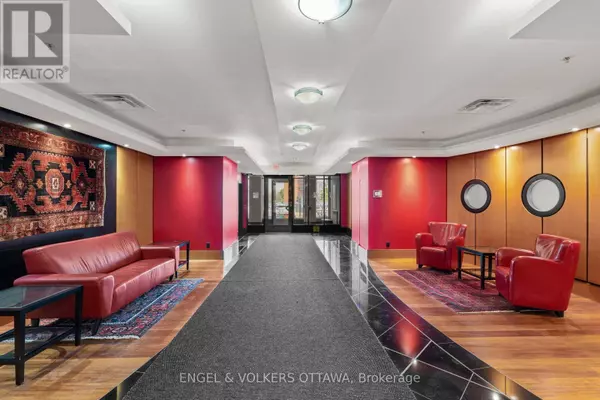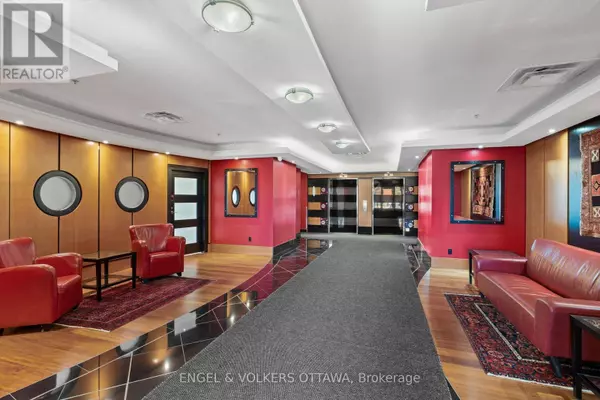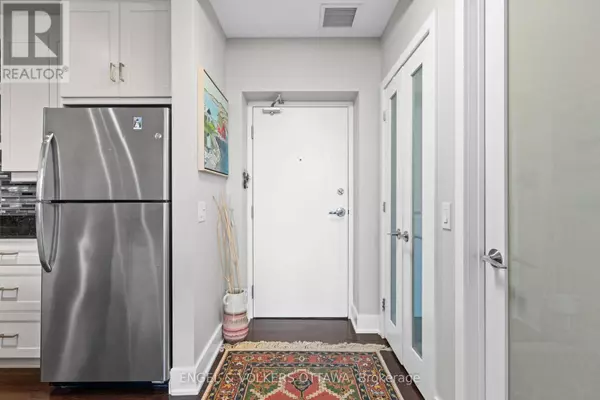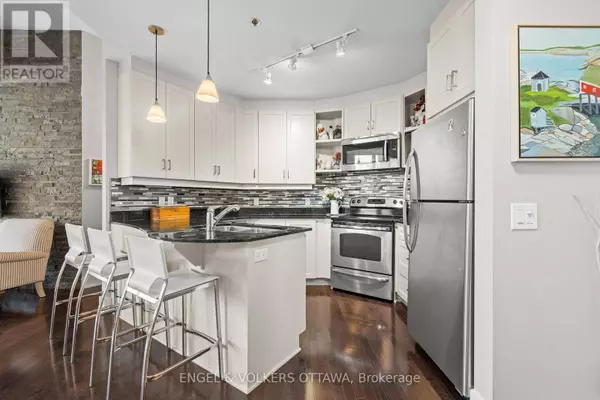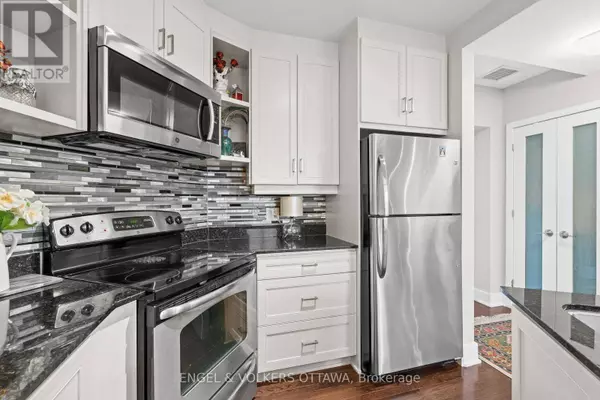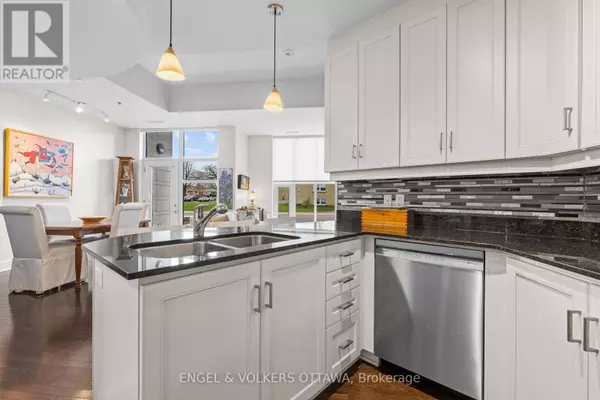
GALLERY
PROPERTY DETAIL
Key Details
Property Type Single Family Home
Sub Type Condo
Listing Status Active
Purchase Type For Sale
Square Footage 700 sqft
Price per Sqft $749
Subdivision 5101 - Woodroffe
MLS Listing ID X12567632
Bedrooms 1
Condo Fees $731/mo
Property Sub-Type Condo
Source Ottawa Real Estate Board
Location
Province ON
Rooms
Kitchen 1.0
Extra Room 1 Main level 1.31 m X 2.37 m Foyer
Extra Room 2 Main level 2.93 m X 3.56 m Kitchen
Extra Room 3 Main level 3.24 m X 5.38 m Living room
Extra Room 4 Main level 2.53 m X 4.53 m Dining room
Extra Room 5 Main level 2.85 m X 4.02 m Bedroom
Extra Room 6 Main level 2.26 m X 3.4 m Bathroom
Building
Lot Description Landscaped
Interior
Heating Forced air, Not known, Not known
Cooling Central air conditioning
Fireplaces Number 1
Exterior
Parking Features Yes
Community Features Pets Allowed With Restrictions
View Y/N Yes
View City view
Total Parking Spaces 1
Private Pool No
Others
Ownership Condominium/Strata
SIMILAR HOMES FOR SALE
Check for similar Single Family Homes at price around $524,900 in Ottawa,ON
CONTACT


