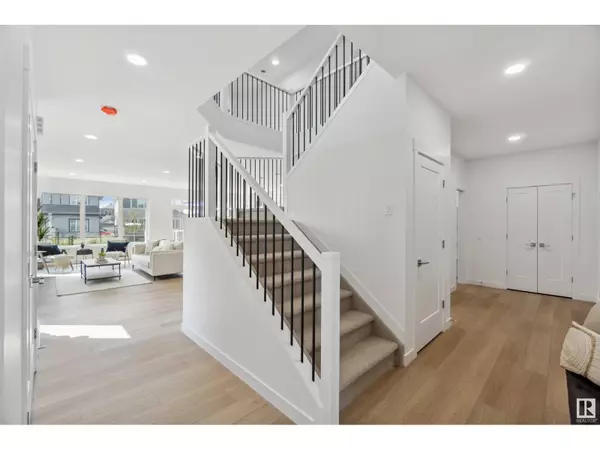REQUEST A TOUR If you would like to see this home without being there in person, select the "Virtual Tour" option and your agent will contact you to discuss available opportunities.
In-PersonVirtual Tour

$ 709,000
Est. payment /mo
Active
17760 72 ST NW Edmonton, AB T5Z0T8
4 Beds
3 Baths
2,647 SqFt
UPDATED:
Key Details
Property Type Single Family Home
Sub Type Freehold
Listing Status Active
Purchase Type For Sale
Square Footage 2,647 sqft
Price per Sqft $267
Subdivision Crystallina Nera East
MLS® Listing ID E4378570
Bedrooms 4
Half Baths 1
Originating Board REALTORS® Association of Edmonton
Year Built 2023
Lot Size 4,529 Sqft
Acres 4529.7764
Property Description
Introducing the Milan , this 2600 sqft masterpiece is a testament to luxury living. Step inside and be immediately captivated by the grandeur of this home. The main floor unveils an open concept design with soaring 9 ceilings that bathe the space in natural light pouring in through numerous windows.The heart of this abode is its chef-inspired kitchen, adorned with top-of-the-line built-in appliances and complemented by a convenient walkthrough pantry for effortless organization. Ascend to the upper level where you'll discover three generously sized bedrooms that share access to an exquisite 5-piece main bathroom featuring double sinks and a separate shower area for added convenience. The primary suite offers a haven of tranquility, boasting ample space and its very own spa-like ensuite retreat. Completing this level is a bonus room complete with a built-in tech area, perfect for work or play, along with the added convenience of an upstairs laundry room. (id:24570)
Location
Province AB
Rooms
Extra Room 1 Main level 14'7 x 23'1 Living room
Extra Room 2 Main level 12'5 x 11'4 Dining room
Extra Room 3 Main level 12'5 x 14'1 Kitchen
Extra Room 4 Upper Level 14'10 x 13'3 Primary Bedroom
Extra Room 5 Upper Level 9'4 x 10'4 Bedroom 2
Extra Room 6 Upper Level 10'4 x 13'1 Bedroom 3
Interior
Heating Forced air
Exterior
Parking Features Yes
View Y/N No
Private Pool No
Building
Story 2
Others
Ownership Freehold







