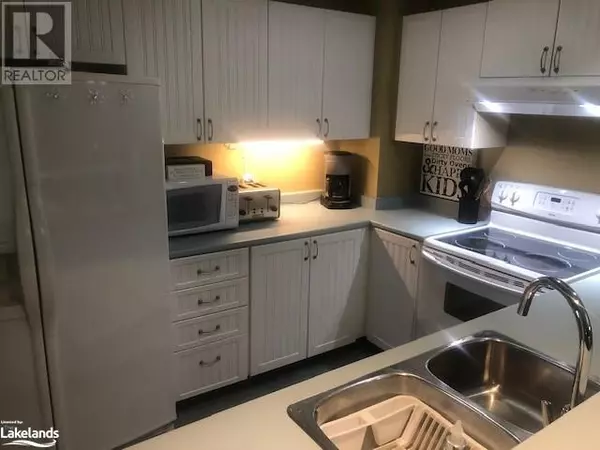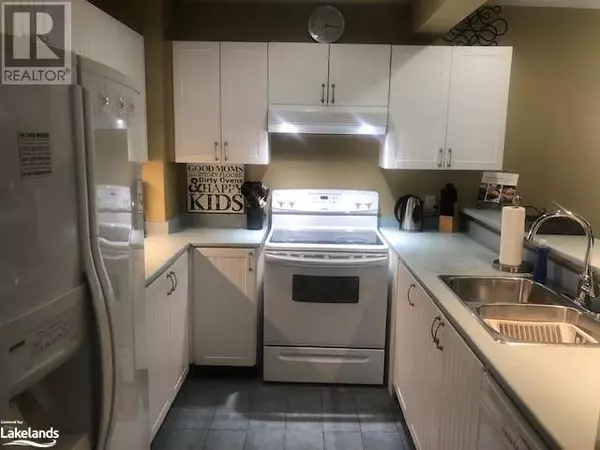
146 SETTLERS Way Unit# 21 The Blue Mountains, ON L9Y0N9
3 Beds
2 Baths
1,518 SqFt
UPDATED:
Key Details
Property Type Condo
Sub Type Condominium
Listing Status Active
Purchase Type For Rent
Square Footage 1,518 sqft
Subdivision Blue Mountains
MLS® Listing ID 40591932
Style 2 Level
Bedrooms 3
Originating Board OnePoint - The Lakelands
Property Description
Location
Province ON
Rooms
Extra Room 1 Second level 9'0'' x 7'0'' 4pc Bathroom
Extra Room 2 Second level 15'0'' x 7'0'' Loft
Extra Room 3 Second level 14'3'' x 12'3'' Primary Bedroom
Extra Room 4 Main level 8'0'' x 7'0'' 4pc Bathroom
Extra Room 5 Main level 10'7'' x 11'6'' Bedroom
Extra Room 6 Main level 10'7'' x 10'6'' Bedroom
Interior
Heating Forced air,
Cooling Central air conditioning
Exterior
Parking Features No
View Y/N Yes
View Mountain view
Total Parking Spaces 1
Private Pool Yes
Building
Lot Description Landscaped
Story 2
Sewer Municipal sewage system
Architectural Style 2 Level
Others
Ownership Condominium
Acceptable Financing Seasonal
Listing Terms Seasonal







