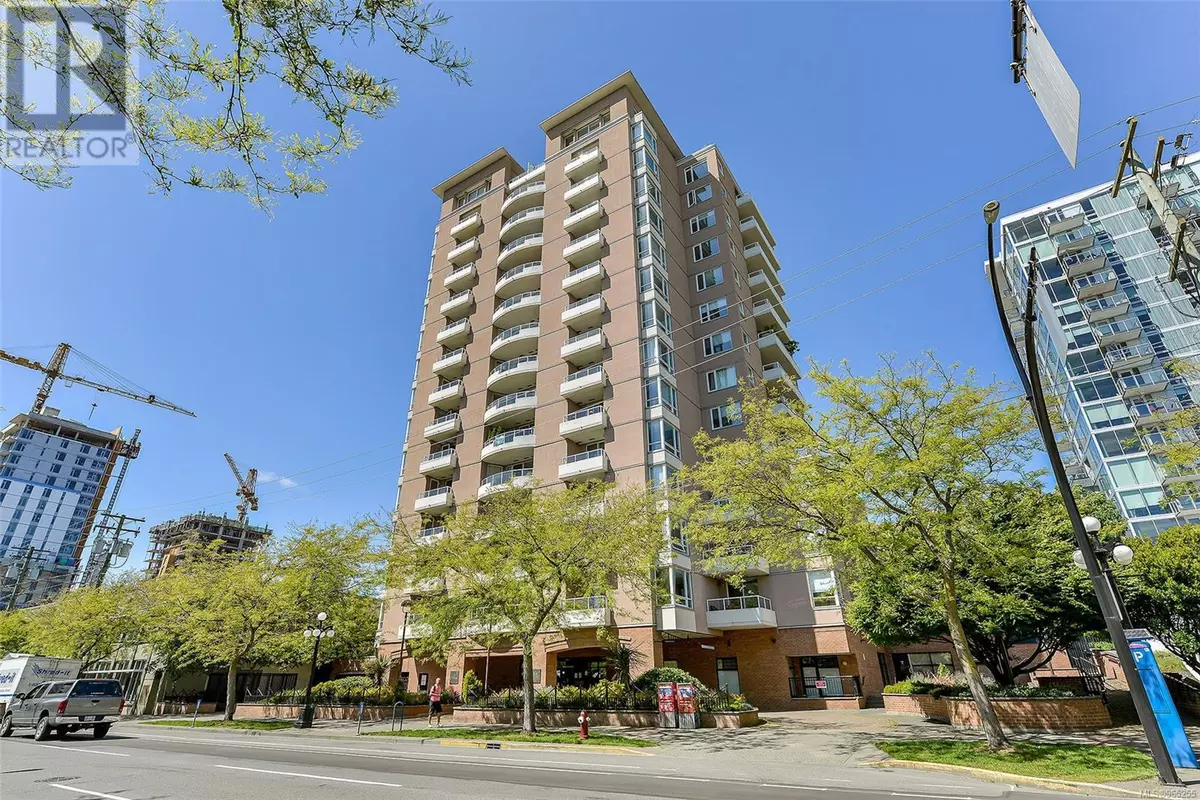
930 Yates ST #506 Victoria, BC V8V4Z3
2 Beds
1 Bath
1,546 SqFt
UPDATED:
Key Details
Property Type Condo
Sub Type Strata
Listing Status Active
Purchase Type For Sale
Square Footage 1,546 sqft
Price per Sqft $322
Subdivision Downtown
MLS® Listing ID 965255
Bedrooms 2
Condo Fees $390/mo
Originating Board Victoria Real Estate Board
Year Built 1995
Lot Size 744 Sqft
Acres 744.0
Property Description
Location
Province BC
Zoning Other
Rooms
Extra Room 1 Main level 10 ft x Measurements not available Dining room
Extra Room 2 Main level 5' x 4' Laundry room
Extra Room 3 Main level 9' x 11' Bedroom
Extra Room 4 Main level 4-Piece Bathroom
Extra Room 5 Main level 12' x 11' Primary Bedroom
Extra Room 6 Main level 5' x 11' Kitchen
Interior
Heating Baseboard heaters,
Cooling None
Exterior
Garage No
Community Features Pets Allowed With Restrictions, Family Oriented
View Y/N Yes
View City view, Mountain view
Private Pool No
Others
Ownership Strata
Acceptable Financing Monthly
Listing Terms Monthly







