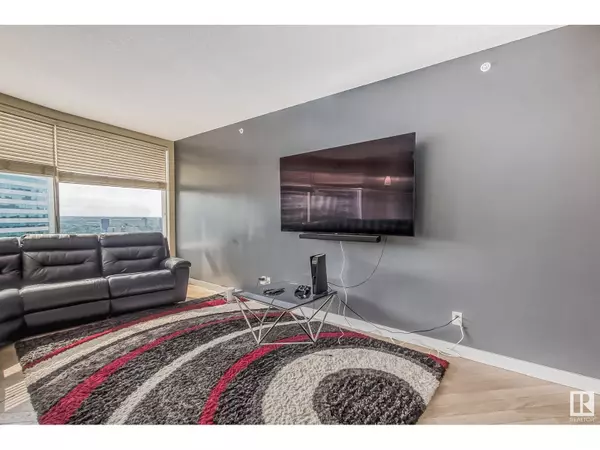
#2502 10136 104 ST NW Edmonton, AB T5J0B5
2 Beds
2 Baths
1,258 SqFt
UPDATED:
Key Details
Property Type Condo
Sub Type Condominium/Strata
Listing Status Active
Purchase Type For Sale
Square Footage 1,258 sqft
Price per Sqft $317
Subdivision Downtown (Edmonton)
MLS® Listing ID E4390635
Bedrooms 2
Condo Fees $750/mo
Originating Board REALTORS® Association of Edmonton
Year Built 2006
Lot Size 171 Sqft
Acres 171.792
Property Description
Location
Province AB
Rooms
Extra Room 1 Main level 6.48 m X 4.12 m Living room
Extra Room 2 Main level 3.53 m X 2.1 m Dining room
Extra Room 3 Main level 3.71 m X 3.1 m Kitchen
Extra Room 4 Main level 4.44 m X 4.12 m Primary Bedroom
Extra Room 5 Main level 3.98 m X 3.34 m Bedroom 2
Extra Room 6 Main level 1.72 m X 1.17 m Laundry room
Interior
Heating Baseboard heaters
Exterior
Parking Features Yes
Community Features Public Swimming Pool
View Y/N Yes
View City view
Private Pool No
Others
Ownership Condominium/Strata







