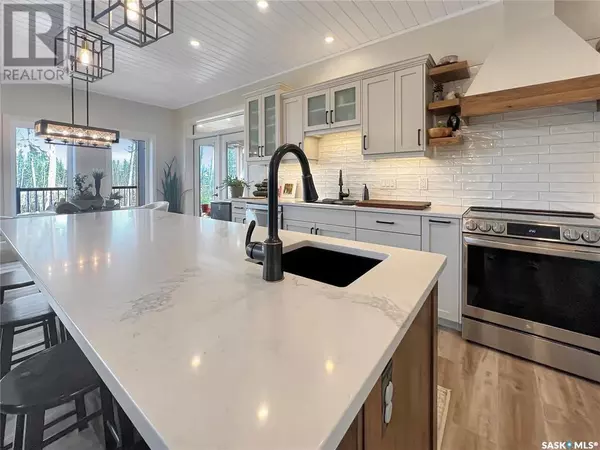
12 Northview DRIVE Candle Lake, SK S0J3E0
5 Beds
3 Baths
1,451 SqFt
UPDATED:
Key Details
Property Type Single Family Home
Sub Type Freehold
Listing Status Active
Purchase Type For Sale
Square Footage 1,451 sqft
Price per Sqft $578
MLS® Listing ID SK971583
Style Raised bungalow
Bedrooms 5
Originating Board Saskatchewan REALTORS® Association
Year Built 2021
Lot Size 0.320 Acres
Acres 13939.2
Property Description
Location
Province SK
Rooms
Extra Room 1 Basement 12 ft x Measurements not available Bedroom
Extra Room 2 Basement Measurements not available x 10 ft Bedroom
Extra Room 3 Basement 11 ft x Measurements not available Playroom
Extra Room 4 Basement 22'3 x 21' Other
Extra Room 5 Basement 12' x 10' Utility room
Extra Room 6 Basement 5' x 10' 4pc Bathroom
Interior
Cooling Central air conditioning, Air exchanger
Fireplaces Type Conventional
Exterior
Garage Yes
Waterfront No
View Y/N No
Private Pool No
Building
Story 1
Architectural Style Raised bungalow
Others
Ownership Freehold







