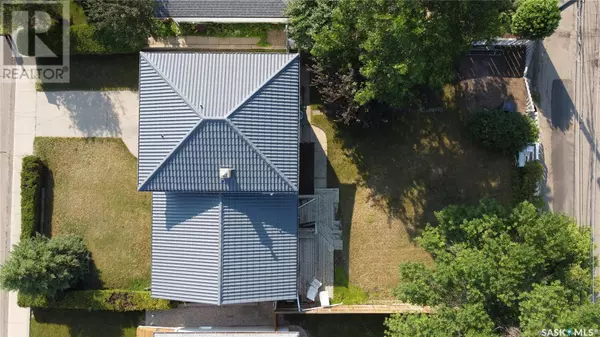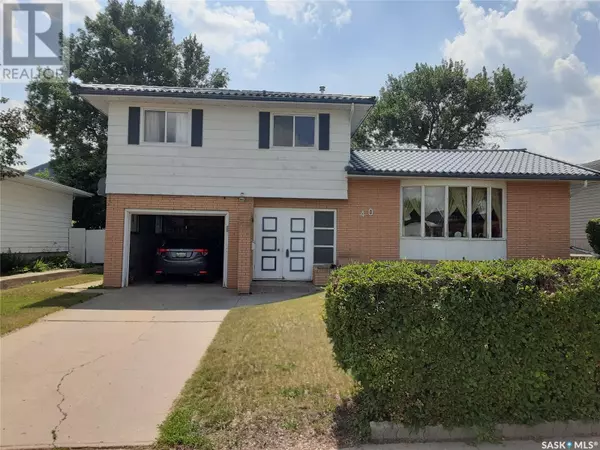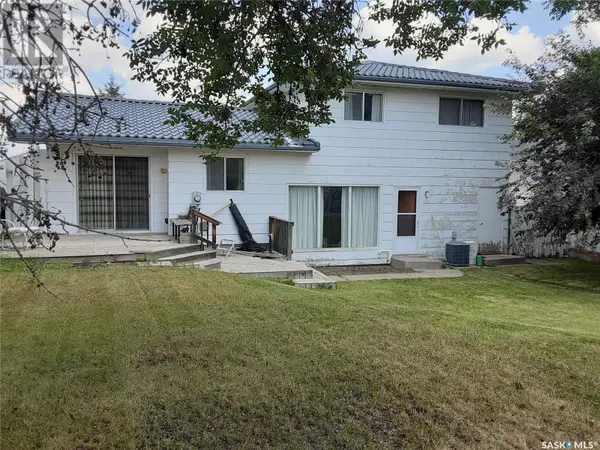40 Conlin DRIVE SW Swift Current, SK S9H3A6
3 Beds
2 Baths
1,118 SqFt
UPDATED:
Key Details
Property Type Single Family Home
Sub Type Freehold
Listing Status Active
Purchase Type For Sale
Square Footage 1,118 sqft
Price per Sqft $205
MLS® Listing ID SK973976
Style 2 Level
Bedrooms 3
Originating Board Saskatchewan REALTORS® Association
Year Built 1966
Lot Size 6,380 Sqft
Acres 6380.0
Property Sub-Type Freehold
Property Description
Location
Province SK
Rooms
Extra Room 1 Second level 10 ft , 11 in X 9 ft , 10 in Bedroom
Extra Room 2 Second level 9 ft , 6 in X 10 ft Bedroom
Extra Room 3 Second level 12 ft X 11 ft Bedroom
Extra Room 4 Second level 5 ft , 7 in X 9 ft , 9 in 4pc Bathroom
Extra Room 5 Basement 8 ft X 11 ft Utility room
Extra Room 6 Basement 6 ft , 10 in X 9 ft Other
Interior
Heating Forced air,
Cooling Central air conditioning
Exterior
Parking Features Yes
Fence Partially fenced
View Y/N No
Private Pool No
Building
Lot Description Lawn, Underground sprinkler
Story 2
Architectural Style 2 Level
Others
Ownership Freehold






