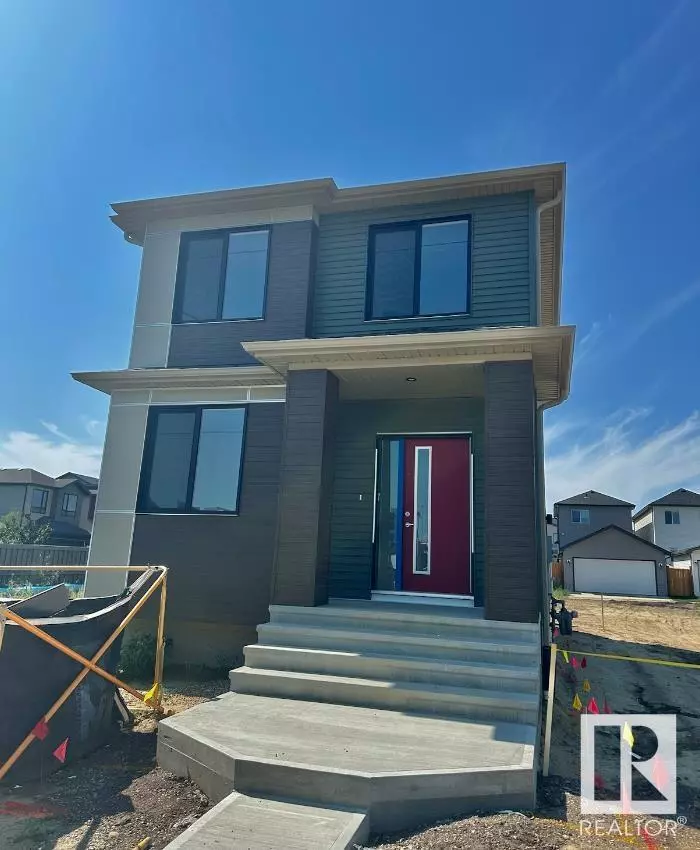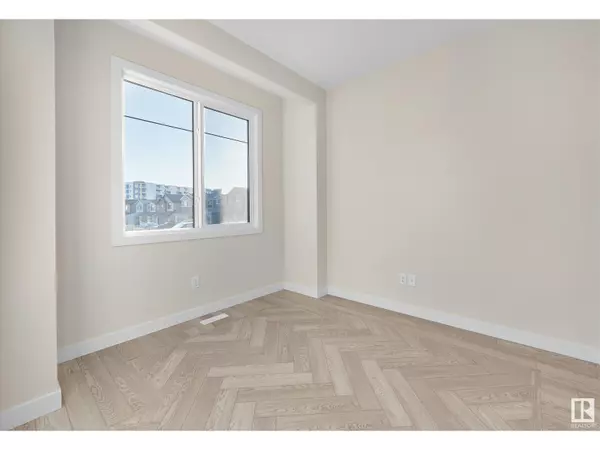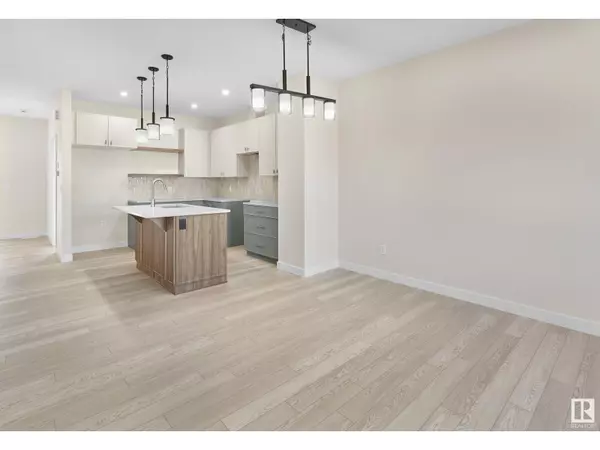REQUEST A TOUR If you would like to see this home without being there in person, select the "Virtual Tour" option and your agent will contact you to discuss available opportunities.
In-PersonVirtual Tour

$ 485,000
Est. payment /mo
Active
9308 221 ST NW Edmonton, AB T5T6C9
3 Beds
3 Baths
1,632 SqFt
UPDATED:
Key Details
Property Type Single Family Home
Sub Type Freehold
Listing Status Active
Purchase Type For Sale
Square Footage 1,632 sqft
Price per Sqft $297
Subdivision Secord
MLS® Listing ID E4393580
Bedrooms 3
Half Baths 1
Originating Board REALTORS® Association of Edmonton
Year Built 2024
Property Description
Welcome to The Whitman - built by Lincolnberg Homes, your Builder of Choice 9 years in a row. Finally a home that has everything you could ask for at the price you can afford! The perfect home for young professionals and families, the Whitman features over 1500 Sq.Ft. Located in the community of Edgemont. The main floor offers a front den/flex space a half bathroom, a central island kitchen which is open to the dining and living room, back door access to the back yard, plus this home features a side entrance to the unfinished basement. Upstairs you have 3 bedrooms, a spacious primary with ensuite and walk in closet, 2 more bedrooms, a 3rd full bath and the convenience of 2nd floor laundry. A $3000.00 Appliance credit to Trail Appliances. A $2,500 landscaping deposit is required, to be returned when landscaping is complete to developer requirements. *Photo are of the same plan, actual interior colours differ*. (id:24570)
Location
Province AB
Rooms
Extra Room 1 Main level 5.77 m X 3.58 m Living room
Extra Room 2 Main level 4.06 m X 2.38 m Dining room
Extra Room 3 Main level 3.97 m X 3.24 m Kitchen
Extra Room 4 Main level 2.79 m X 3.34 m Mud room
Extra Room 5 Upper Level 4.17 m X 3.7 m Primary Bedroom
Extra Room 6 Upper Level 2.84 m X 3.55 m Bedroom 2
Interior
Heating Forced air
Exterior
Parking Features No
View Y/N No
Private Pool No
Building
Story 2
Others
Ownership Freehold







