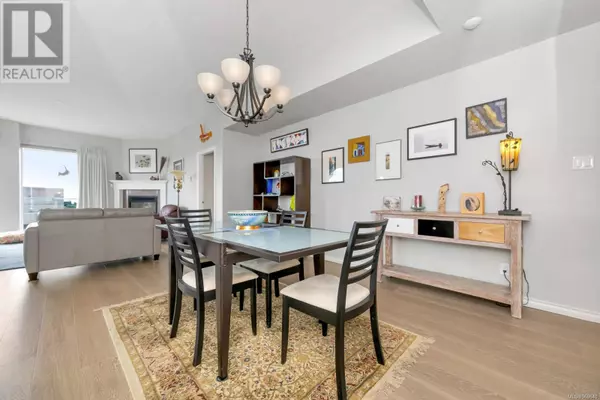
1015 Pandora AVE #902 Victoria, BC V8V3P6
2 Beds
2 Baths
1,355 SqFt
UPDATED:
Key Details
Property Type Condo
Sub Type Strata
Listing Status Active
Purchase Type For Sale
Square Footage 1,355 sqft
Price per Sqft $543
Subdivision Downtown
MLS® Listing ID 969640
Bedrooms 2
Condo Fees $720/mo
Originating Board Victoria Real Estate Board
Year Built 1991
Lot Size 1,355 Sqft
Acres 1355.0
Property Description
Location
Province BC
Zoning Multi-Family
Rooms
Extra Room 1 Main level 6' x 10' Laundry room
Extra Room 2 Main level 6' x 10' Ensuite
Extra Room 3 Main level 9' x 12' Bedroom
Extra Room 4 Main level 7' x 8' Bathroom
Extra Room 5 Main level 12' x 14' Primary Bedroom
Extra Room 6 Main level 10' x 12' Kitchen
Interior
Heating Baseboard heaters, ,
Cooling None
Fireplaces Number 1
Exterior
Garage No
Community Features Pets Allowed, Family Oriented
View Y/N Yes
View City view, Mountain view, Ocean view
Total Parking Spaces 1
Private Pool No
Others
Ownership Strata
Acceptable Financing Monthly
Listing Terms Monthly







