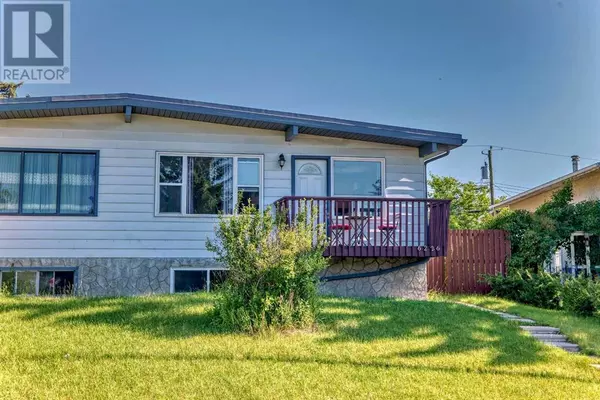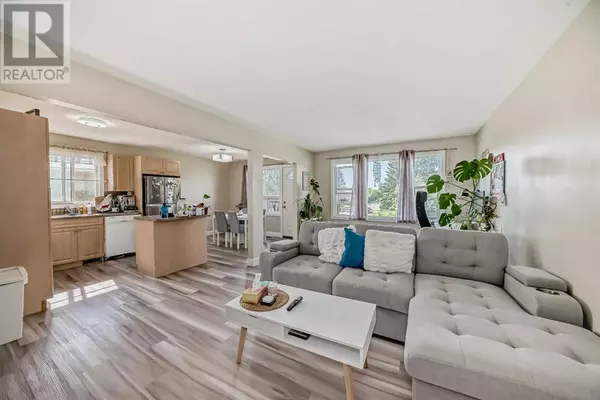
6226 Beaver Dam Way NE Calgary, AB T2K3W7
6 Beds
2 Baths
1,059 SqFt
UPDATED:
Key Details
Property Type Single Family Home
Sub Type Freehold
Listing Status Active
Purchase Type For Sale
Square Footage 1,059 sqft
Price per Sqft $603
Subdivision Thorncliffe
MLS® Listing ID A2146673
Style Bi-level
Bedrooms 6
Originating Board Calgary Real Estate Board
Year Built 1973
Lot Size 4,360 Sqft
Acres 4360.0
Property Description
Location
Province AB
Rooms
Extra Room 1 Basement 16.00 Ft x 21.08 Ft Other
Extra Room 2 Basement 16.00 Ft x 8.75 Ft Other
Extra Room 3 Basement 3.58 Ft x 3.92 Ft Storage
Extra Room 4 Basement 8.58 Ft x 4.92 Ft 3pc Bathroom
Extra Room 5 Basement 7.17 Ft x 8.08 Ft Furnace
Extra Room 6 Basement 9.33 Ft x 9.75 Ft Bedroom
Interior
Heating Forced air,
Cooling None
Flooring Carpeted, Vinyl Plank
Exterior
Parking Features No
Fence Fence
View Y/N No
Total Parking Spaces 5
Private Pool No
Building
Architectural Style Bi-level
Others
Ownership Freehold







