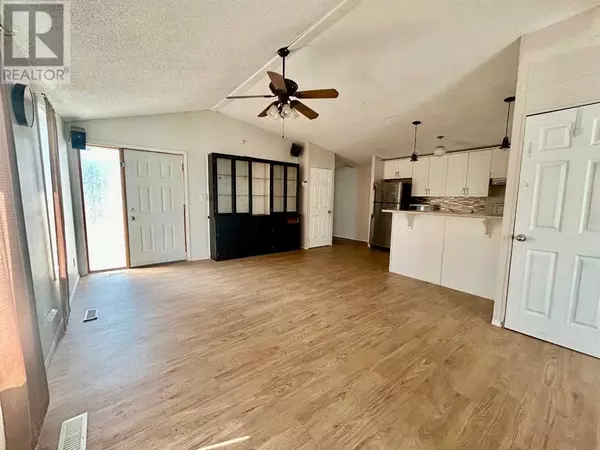124 CARD Crescent Fort Mcmurray, AB T9K2H6
3 Beds
2 Baths
1,203 SqFt
UPDATED:
Key Details
Property Type Single Family Home
Sub Type Bare Land Condo
Listing Status Active
Purchase Type For Sale
Square Footage 1,203 sqft
Price per Sqft $66
Subdivision Timberlea
MLS® Listing ID A2148366
Style Mobile Home
Bedrooms 3
Half Baths 1
Condo Fees $270/mo
Originating Board Fort McMurray REALTORS®
Year Built 1987
Lot Size 4,023 Sqft
Acres 4023.0
Property Sub-Type Bare Land Condo
Property Description
Location
Province AB
Rooms
Extra Room 1 Main level .00 Ft x .00 Ft 2pc Bathroom
Extra Room 2 Main level .00 Ft x .00 Ft 4pc Bathroom
Extra Room 3 Main level 12.67 Ft x 11.50 Ft Primary Bedroom
Extra Room 4 Main level 12.00 Ft x 7.75 Ft Bedroom
Extra Room 5 Main level 10.83 Ft x 7.50 Ft Bedroom
Extra Room 6 Main level 17.25 Ft x 9.92 Ft Kitchen
Interior
Heating Forced air
Cooling None
Flooring Laminate
Fireplaces Number 1
Exterior
Parking Features No
Fence Partially fenced
Community Features Pets Allowed
View Y/N No
Total Parking Spaces 2
Private Pool No
Building
Story 1
Architectural Style Mobile Home
Others
Ownership Bare Land Condo






