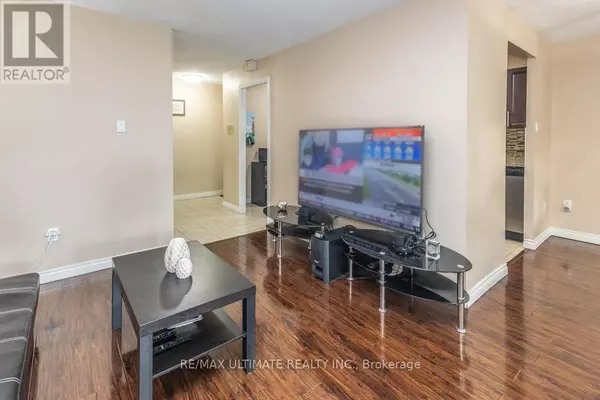
75 Emmett AVE #116 Toronto (mount Dennis), ON M6M5A7
3 Beds
2 Baths
1,199 SqFt
UPDATED:
Key Details
Property Type Condo
Sub Type Condominium/Strata
Listing Status Active
Purchase Type For Sale
Square Footage 1,199 sqft
Price per Sqft $482
Subdivision Mount Dennis
MLS® Listing ID W9038525
Bedrooms 3
Half Baths 1
Condo Fees $880/mo
Originating Board Toronto Regional Real Estate Board
Property Description
Location
Province ON
Rooms
Extra Room 1 Main level 3.99 m X 2.41 m Kitchen
Extra Room 2 Main level 5.99 m X 3.35 m Living room
Extra Room 3 Main level 3.51 m X 5.87 m Dining room
Extra Room 4 Main level 5.31 m X 3.4 m Primary Bedroom
Extra Room 5 Main level 3.4 m X 3 m Bedroom 2
Extra Room 6 Main level 3.71 m X 2.9 m Den
Interior
Cooling Central air conditioning
Flooring Hardwood, Vinyl
Exterior
Garage Yes
Community Features Pet Restrictions
Waterfront No
View Y/N No
Total Parking Spaces 2
Private Pool Yes
Building
Lot Description Landscaped
Others
Ownership Condominium/Strata







