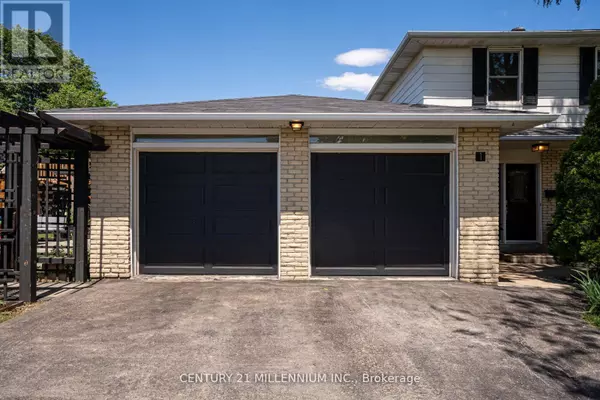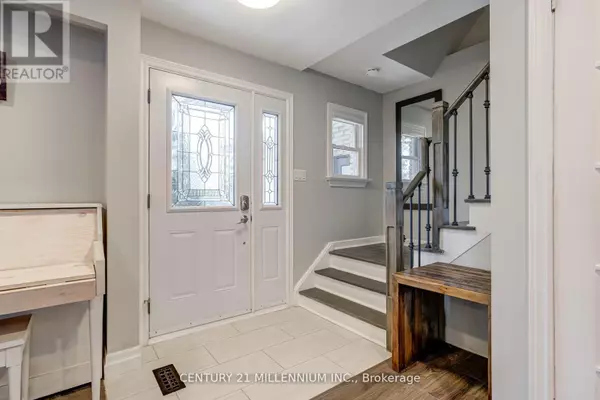
1 ESPLANADE ROAD Brampton (southgate), ON L6T2C6
4 Beds
3 Baths
UPDATED:
Key Details
Property Type Single Family Home
Sub Type Freehold
Listing Status Active
Purchase Type For Sale
Subdivision Southgate
MLS® Listing ID W9040531
Bedrooms 4
Half Baths 1
Originating Board Toronto Regional Real Estate Board
Property Description
Location
Province ON
Rooms
Extra Room 1 Second level 4.16 m X 2.94 m Primary Bedroom
Extra Room 2 Second level 3.05 m X 2.95 m Bedroom 2
Extra Room 3 Second level 3.44 m X 3.45 m Bedroom 3
Extra Room 4 Second level 3.04 m X 3.44 m Bedroom 4
Extra Room 5 Basement 7.57 m X 3.99 m Recreational, Games room
Extra Room 6 Ground level 5.88 m X 3.78 m Living room
Interior
Heating Forced air
Cooling Central air conditioning
Flooring Laminate
Exterior
Parking Features Yes
Community Features Community Centre
View Y/N No
Total Parking Spaces 6
Private Pool No
Building
Story 2
Sewer Sanitary sewer
Others
Ownership Freehold







