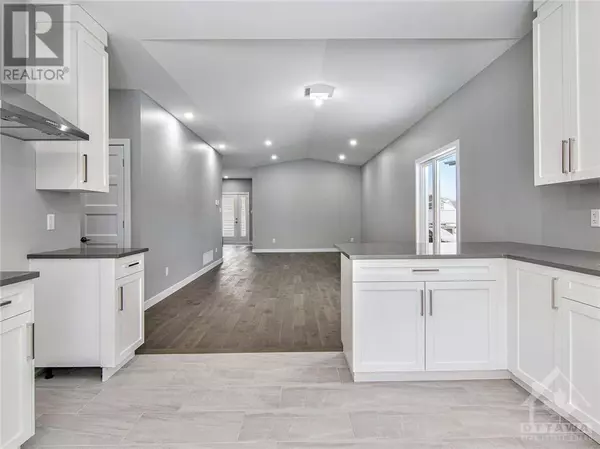
245 BOURDEAU BOULEVARD Limoges, ON K0A2M0
3 Beds
2 Baths
OPEN HOUSE
Sun Nov 24, 2:00pm - 4:00pm
UPDATED:
Key Details
Property Type Single Family Home
Sub Type Freehold
Listing Status Active
Purchase Type For Sale
Subdivision Limoges
MLS® Listing ID 1402920
Style Bungalow
Bedrooms 3
Originating Board Ottawa Real Estate Board
Year Built 2024
Property Description
Location
Province ON
Rooms
Extra Room 1 Main level 13'0\" x 14'0\" Living room
Extra Room 2 Main level 13'0\" x 11'10\" Dining room
Extra Room 3 Main level 13'0\" x 11'3\" Kitchen
Extra Room 4 Main level 12'8\" x 12'2\" Primary Bedroom
Extra Room 5 Main level Measurements not available Other
Extra Room 6 Main level Measurements not available 4pc Ensuite bath
Interior
Heating Forced air
Cooling None
Flooring Wall-to-wall carpet, Hardwood, Ceramic
Exterior
Garage Yes
Waterfront No
View Y/N No
Total Parking Spaces 6
Private Pool No
Building
Story 1
Sewer Municipal sewage system
Architectural Style Bungalow
Others
Ownership Freehold







