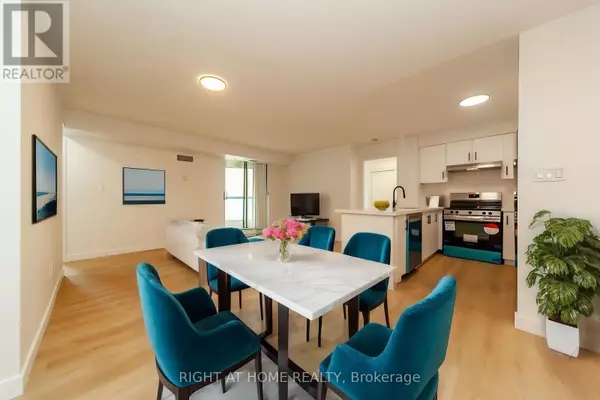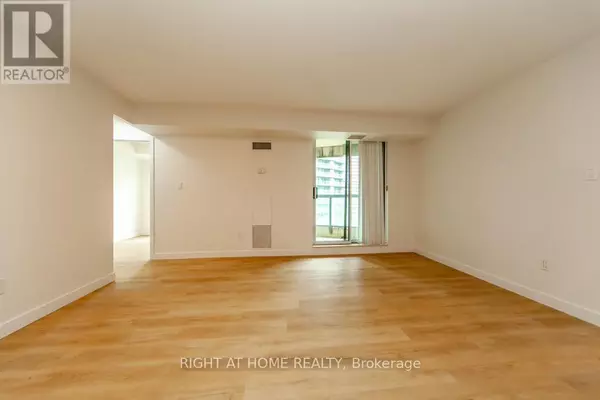
23 Lorraine DR #1001 Toronto (willowdale West), ON M2N6Z6
3 Beds
2 Baths
799 SqFt
UPDATED:
Key Details
Property Type Condo
Sub Type Condominium/Strata
Listing Status Active
Purchase Type For Sale
Square Footage 799 sqft
Price per Sqft $898
Subdivision Willowdale West
MLS® Listing ID C9046238
Bedrooms 3
Condo Fees $667/mo
Originating Board Toronto Regional Real Estate Board
Property Description
Location
Province ON
Rooms
Extra Room 1 Flat 4.79 m X 3.91 m Living room
Extra Room 2 Flat 4.79 m X 3.91 m Dining room
Extra Room 3 Flat 2.39 m X 2.16 m Kitchen
Extra Room 4 Flat 4.08 m X 3.13 m Primary Bedroom
Extra Room 5 Flat 3.02 m X 2.63 m Bedroom 2
Extra Room 6 Flat 3.24 m X 2.21 m Den
Interior
Heating Forced air
Cooling Central air conditioning
Flooring Vinyl
Exterior
Parking Features Yes
Community Features Pet Restrictions
View Y/N No
Total Parking Spaces 1
Private Pool Yes
Others
Ownership Condominium/Strata







