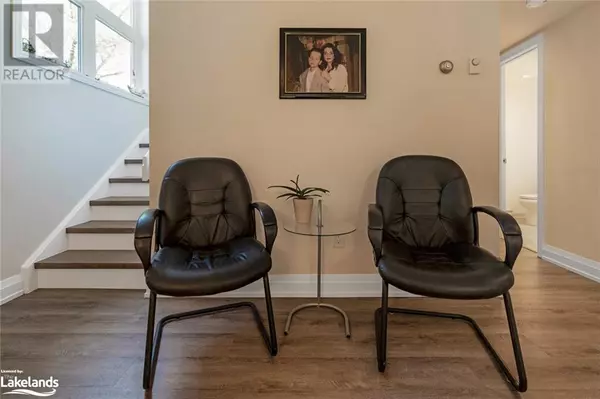
774 JOHNSTON PARK Avenue Collingwood, ON L9Y5C7
4 Beds
3 Baths
1,719 SqFt
UPDATED:
Key Details
Property Type Townhouse
Sub Type Townhouse
Listing Status Active
Purchase Type For Rent
Square Footage 1,719 sqft
Subdivision Cw01-Collingwood
MLS® Listing ID 40624699
Style 2 Level
Bedrooms 4
Originating Board OnePoint - The Lakelands
Year Built 1990
Property Description
Location
Province ON
Lake Name Nottawasaga Bay
Rooms
Extra Room 1 Second level 13'10'' x 12'0'' Primary Bedroom
Extra Room 2 Second level 9'6'' x 8'8'' Full bathroom
Extra Room 3 Second level 9'6'' x 6'8'' 3pc Bathroom
Extra Room 4 Second level 9'7'' x 12'5'' Bedroom
Extra Room 5 Second level 10'8'' x 10'3'' Bedroom
Extra Room 6 Main level 8'0'' x 8'0'' 3pc Bathroom
Interior
Cooling None
Fireplaces Number 1
Exterior
Parking Features Yes
Community Features Community Centre
View Y/N Yes
View Unobstructed Water View
Total Parking Spaces 2
Private Pool Yes
Building
Story 2
Sewer Municipal sewage system
Water Nottawasaga Bay
Architectural Style 2 Level
Others
Ownership Condominium
Acceptable Financing Seasonal
Listing Terms Seasonal







