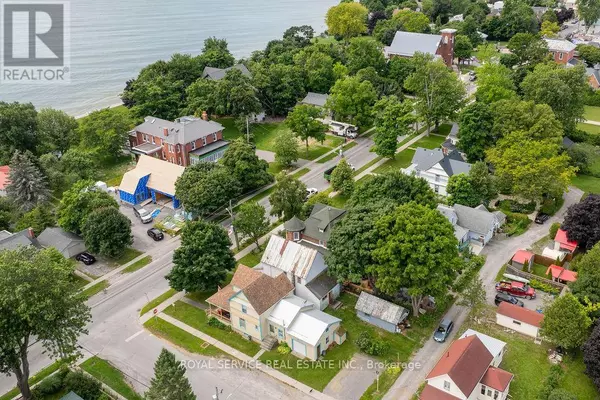
226 WELLINGTON MAIN STREET Prince Edward County (wellington), ON K0K1G0
3 Beds
1 Bath
1,099 SqFt
UPDATED:
Key Details
Property Type Single Family Home
Sub Type Freehold
Listing Status Active
Purchase Type For Sale
Square Footage 1,099 sqft
Price per Sqft $386
Subdivision Wellington
MLS® Listing ID X9233092
Bedrooms 3
Originating Board Central Lakes Association of REALTORS®
Property Description
Location
Province ON
Rooms
Extra Room 1 Second level 4.19 m X 3.54 m Primary Bedroom
Extra Room 2 Second level 3.4 m X 2.64 m Bedroom 2
Extra Room 3 Second level 3.93 m X 2.33 m Bedroom 3
Extra Room 4 Second level 2.23 m X 2.16 m Bathroom
Extra Room 5 Main level 4.04 m X 3.88 m Living room
Extra Room 6 Main level 3.92 m X 2.98 m Dining room
Interior
Heating Forced air
Exterior
Parking Features Yes
View Y/N No
Total Parking Spaces 2
Private Pool No
Building
Story 1.5
Sewer Sanitary sewer
Others
Ownership Freehold







