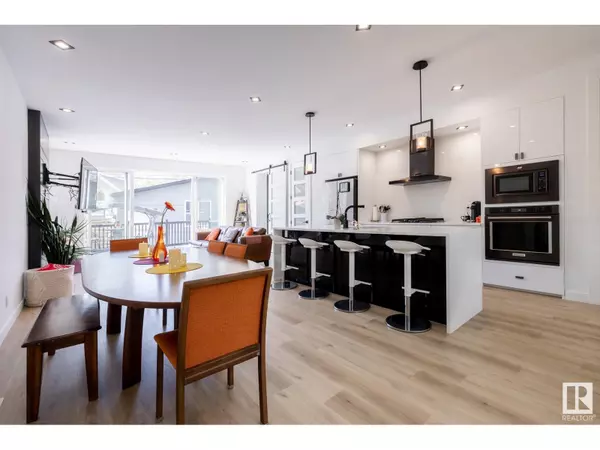
9030 92 ST NW Edmonton, AB T6C3R2
4 Beds
4 Baths
2,835 SqFt
UPDATED:
Key Details
Property Type Single Family Home
Sub Type Freehold
Listing Status Active
Purchase Type For Sale
Square Footage 2,835 sqft
Price per Sqft $352
Subdivision Bonnie Doon
MLS® Listing ID E4400697
Bedrooms 4
Half Baths 1
Originating Board REALTORS® Association of Edmonton
Year Built 2019
Lot Size 4,533 Sqft
Acres 4533.1133
Property Description
Location
Province AB
Rooms
Extra Room 1 Main level 4.4 m X 3 m Dining room
Extra Room 2 Main level 4.2 m X 2.5 m Kitchen
Extra Room 3 Main level 3.5 m X 3.2 m Bedroom 4
Extra Room 4 Main level 2.3 m X 1.2 m Pantry
Extra Room 5 Main level 4.9 m X 4.6 m Great room
Extra Room 6 Main level 4.1 m X 3.6 m Media
Interior
Heating Forced air
Cooling Central air conditioning
Fireplaces Type Unknown
Exterior
Parking Features Yes
Fence Fence
View Y/N Yes
View City view
Total Parking Spaces 4
Private Pool No
Building
Story 3
Others
Ownership Freehold







