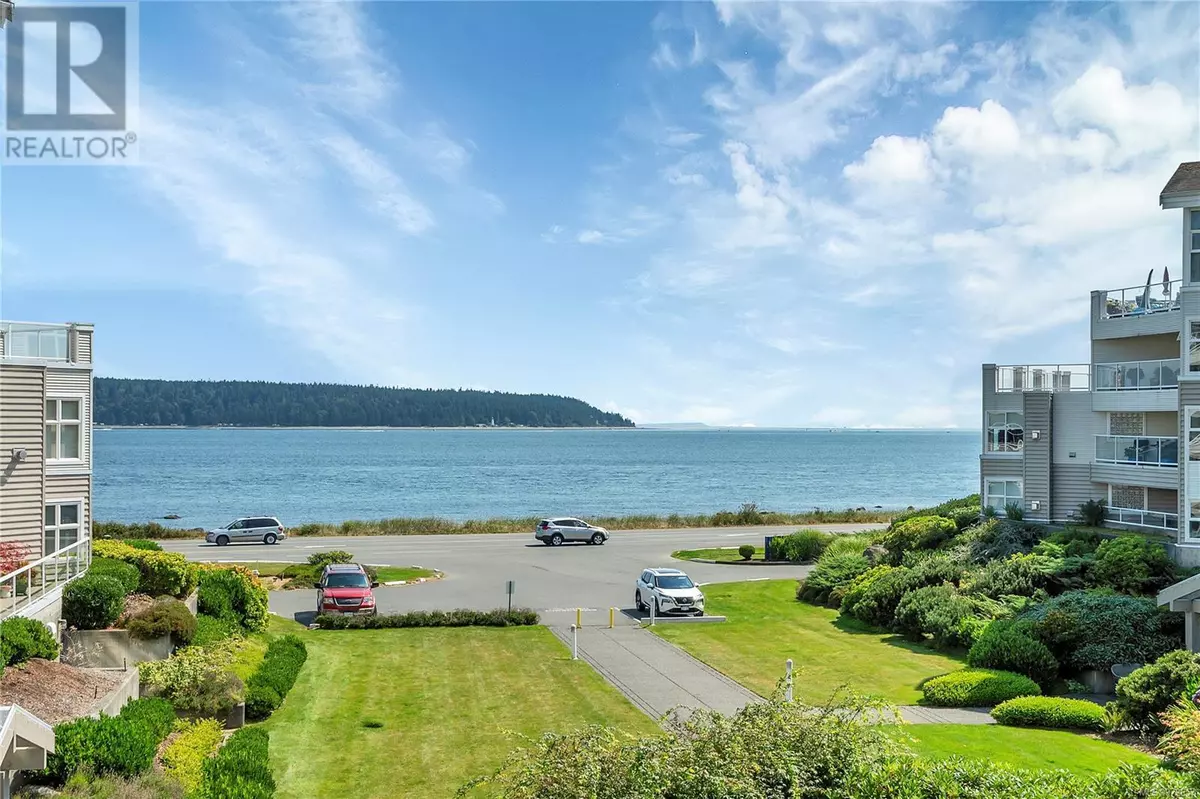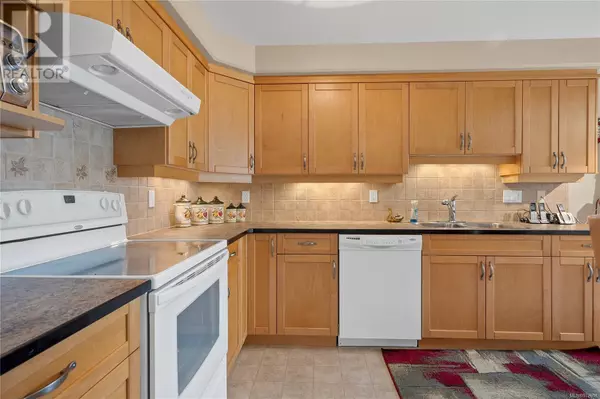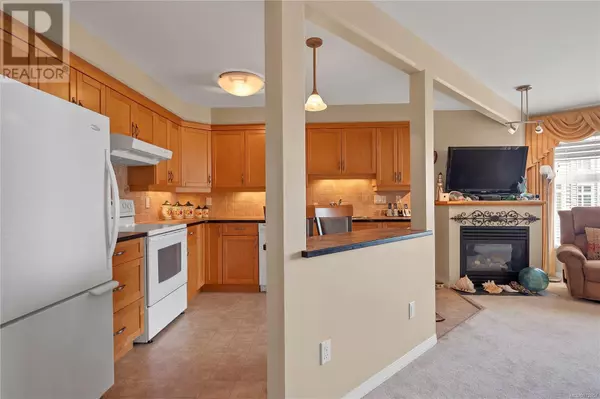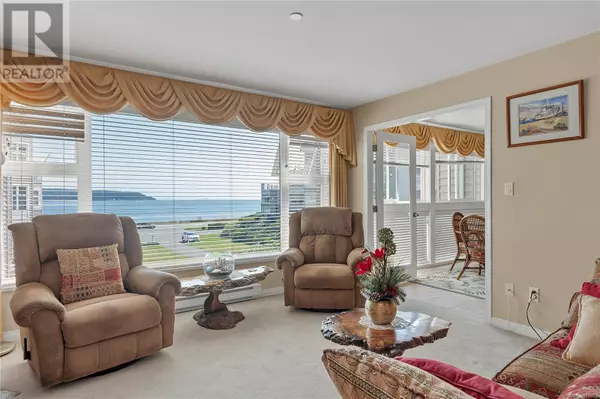
350 Island HWY South #213 Campbell River, BC V9W1A5
2 Beds
2 Baths
1,372 SqFt
OPEN HOUSE
Sun Dec 01, 1:00pm - 2:30pm
UPDATED:
Key Details
Property Type Condo
Sub Type Strata
Listing Status Active
Purchase Type For Sale
Square Footage 1,372 sqft
Price per Sqft $364
Subdivision Campbell River Central
MLS® Listing ID 972657
Bedrooms 2
Condo Fees $467/mo
Originating Board Vancouver Island Real Estate Board
Year Built 2005
Property Description
Location
Province BC
Zoning Residential
Rooms
Extra Room 1 Main level 12'0 x 8'0 Sunroom
Extra Room 2 Main level 5'0 x 5'6 Laundry room
Extra Room 3 Main level 3-Piece Ensuite
Extra Room 4 Main level 4-Piece Bathroom
Extra Room 5 Main level 11'5 x 8'0 Den
Extra Room 6 Main level 10'9 x 9'10 Bedroom
Interior
Heating Baseboard heaters,
Cooling None
Fireplaces Number 1
Exterior
Parking Features Yes
Community Features Pets Allowed, Family Oriented
View Y/N Yes
View Mountain view, Ocean view
Total Parking Spaces 1
Private Pool No
Others
Ownership Strata
Acceptable Financing Monthly
Listing Terms Monthly







