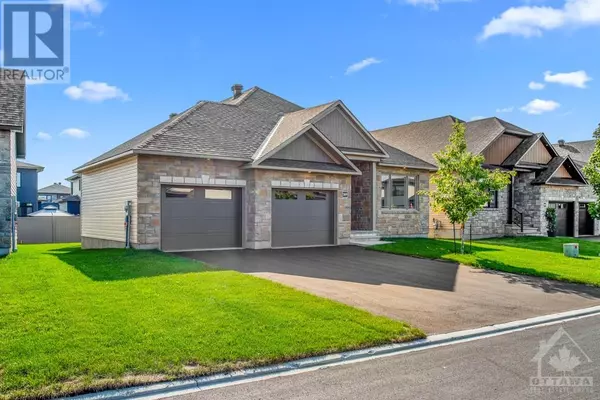
269 TURQUOISE STREET Rockland, ON K4K0L7
3 Beds
2 Baths
5,662 Sqft Lot
OPEN HOUSE
Sun Nov 24, 12:00pm - 4:00pm
UPDATED:
Key Details
Property Type Single Family Home
Sub Type Freehold
Listing Status Active
Purchase Type For Sale
Subdivision Morris Village
MLS® Listing ID 1406943
Style Bungalow
Bedrooms 3
Originating Board Ottawa Real Estate Board
Year Built 2024
Lot Size 5,662 Sqft
Acres 5662.8
Property Description
Location
Province ON
Rooms
Extra Room 1 Main level 11'4\" x 12'6\" Living room
Extra Room 2 Main level 11'4\" x 12'6\" Dining room
Extra Room 3 Main level 19'0\" x 10'2\" Kitchen
Extra Room 4 Main level 11'6\" x 15'0\" Primary Bedroom
Extra Room 5 Main level 11'6\" x 10'6\" Bedroom
Extra Room 6 Main level 11'6\" x 10'6\" Bedroom
Interior
Heating Forced air
Cooling Central air conditioning
Flooring Hardwood, Tile
Fireplaces Number 1
Exterior
Garage Yes
Waterfront No
View Y/N No
Total Parking Spaces 6
Private Pool No
Building
Lot Description Landscaped
Story 1
Sewer Municipal sewage system
Architectural Style Bungalow
Others
Ownership Freehold







