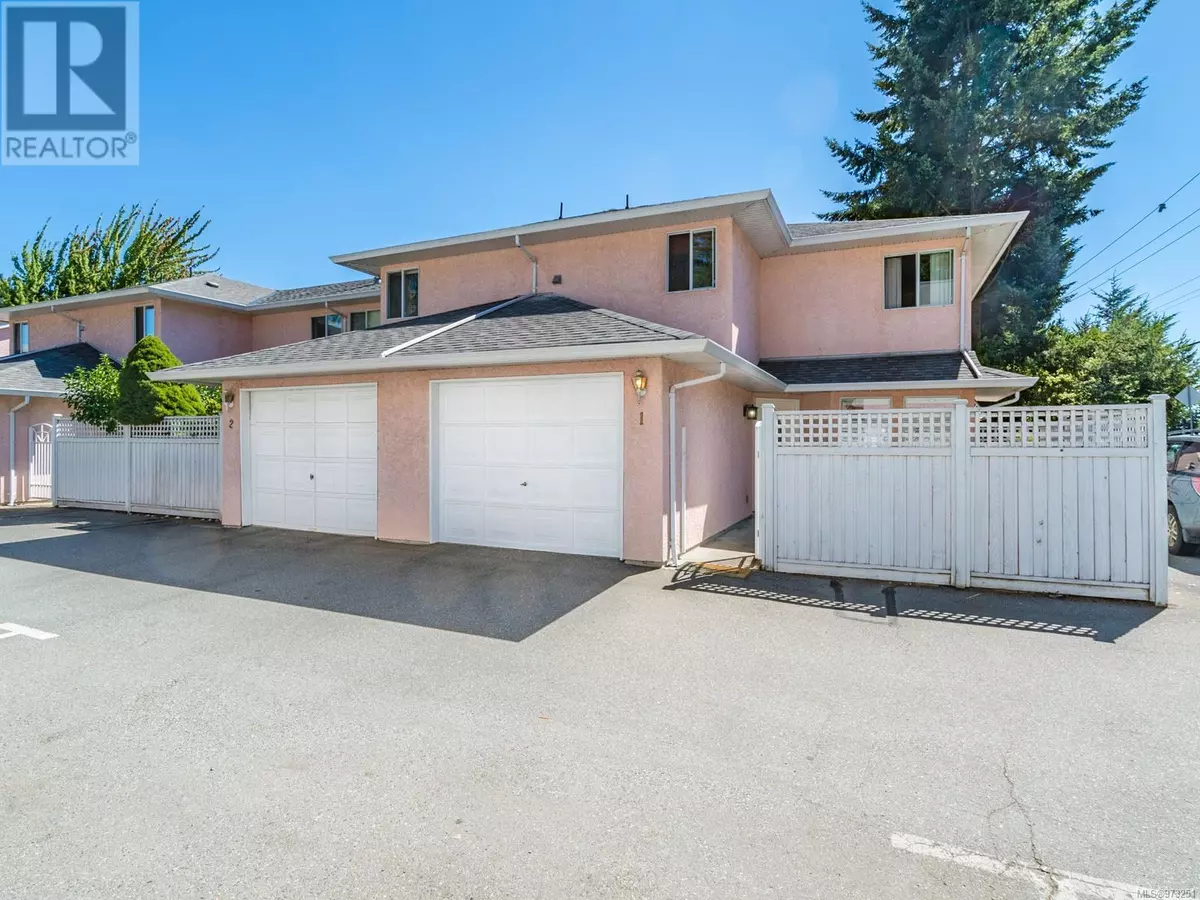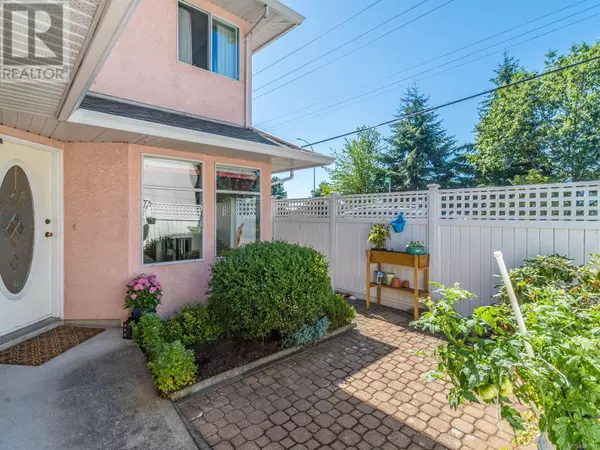
3570 Norwell DR #1 Nanaimo, BC V9T2G9
2 Beds
3 Baths
1,291 SqFt
UPDATED:
Key Details
Property Type Townhouse
Sub Type Townhouse
Listing Status Active
Purchase Type For Sale
Square Footage 1,291 sqft
Price per Sqft $402
Subdivision Departure Bay
MLS® Listing ID 973251
Bedrooms 2
Condo Fees $258/mo
Originating Board Vancouver Island Real Estate Board
Year Built 1993
Property Description
Location
Province BC
Zoning Multi-Family
Rooms
Extra Room 1 Second level 11'2 x 7'10 Laundry room
Extra Room 2 Second level 4-Piece Bathroom
Extra Room 3 Second level 10'9 x 10'1 Bedroom
Extra Room 4 Second level 3-Piece Ensuite
Extra Room 5 Second level 15'0 x 11'0 Primary Bedroom
Extra Room 6 Main level 2-Piece Bathroom
Interior
Heating Baseboard heaters,
Cooling Wall unit
Fireplaces Number 1
Exterior
Parking Features No
Community Features Pets Allowed, Family Oriented
View Y/N No
Total Parking Spaces 4
Private Pool No
Others
Ownership Strata
Acceptable Financing Monthly
Listing Terms Monthly







