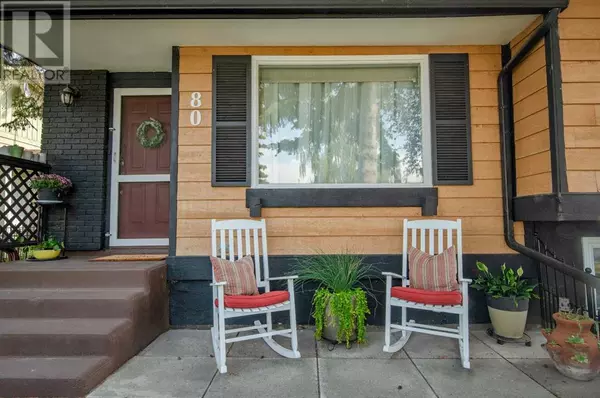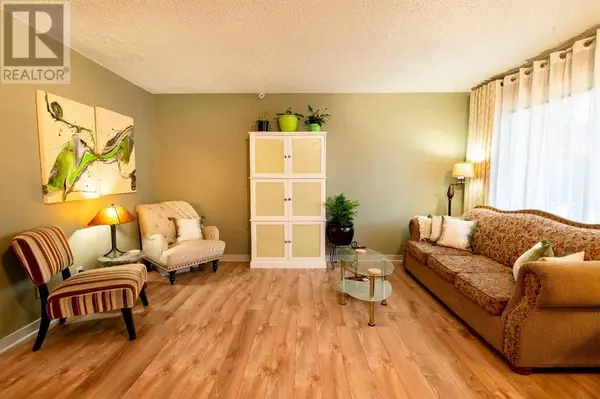
80 Ashwood Road SE Airdrie, AB T4B1G8
3 Beds
3 Baths
1,074 SqFt
UPDATED:
Key Details
Property Type Single Family Home
Sub Type Freehold
Listing Status Active
Purchase Type For Sale
Square Footage 1,074 sqft
Price per Sqft $418
Subdivision Airdrie Meadows
MLS® Listing ID A2159291
Bedrooms 3
Half Baths 1
Originating Board REALTORS® Association of South Central Alberta
Year Built 1978
Lot Size 3,255 Sqft
Acres 3255.0
Property Description
Location
Province AB
Rooms
Extra Room 1 Second level .00 M x .00 M 4pc Bathroom
Extra Room 2 Second level 2.92 M x 2.49 M Bedroom
Extra Room 3 Second level 4.50 M x 3.15 M Primary Bedroom
Extra Room 4 Second level 2.67 M x 2.57 M Bedroom
Extra Room 5 Basement .00 M x .00 M 3pc Bathroom
Extra Room 6 Basement 2.13 M x 5.63 M Den
Interior
Heating Forced air,
Cooling None
Flooring Laminate, Vinyl
Exterior
Garage No
Fence Fence
Community Features Golf Course Development
Waterfront No
View Y/N No
Total Parking Spaces 3
Private Pool No
Building
Story 2
Others
Ownership Freehold







