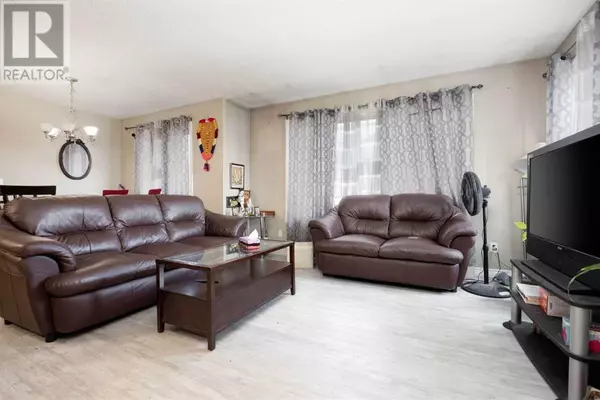222 Carteret Drive Fort Mcmurray, AB T9K2V7
4 Beds
2 Baths
818 SqFt
UPDATED:
Key Details
Property Type Single Family Home
Sub Type Freehold
Listing Status Active
Purchase Type For Sale
Square Footage 818 sqft
Price per Sqft $360
Subdivision Timberlea
MLS® Listing ID A2159639
Style Bungalow
Bedrooms 4
Originating Board Fort McMurray REALTORS®
Year Built 2004
Lot Size 3,029 Sqft
Acres 3029.17
Property Sub-Type Freehold
Property Description
Location
Province AB
Rooms
Extra Room 1 Basement 5.75 Ft x 9.33 Ft Furnace
Extra Room 2 Lower level 8.00 Ft x 4.92 Ft 4pc Bathroom
Extra Room 3 Lower level 9.33 Ft x 11.58 Ft Bedroom
Extra Room 4 Lower level 8.42 Ft x 15.33 Ft Bedroom
Extra Room 5 Lower level 14.25 Ft x 15.58 Ft Bedroom
Extra Room 6 Main level 4.83 Ft x 12.08 Ft 5pc Bathroom
Interior
Heating Forced air
Cooling None
Flooring Laminate
Fireplaces Number 1
Exterior
Parking Features Yes
Garage Spaces 1.0
Garage Description 1
Fence Partially fenced
View Y/N No
Total Parking Spaces 1
Private Pool No
Building
Story 1
Architectural Style Bungalow
Others
Ownership Freehold






