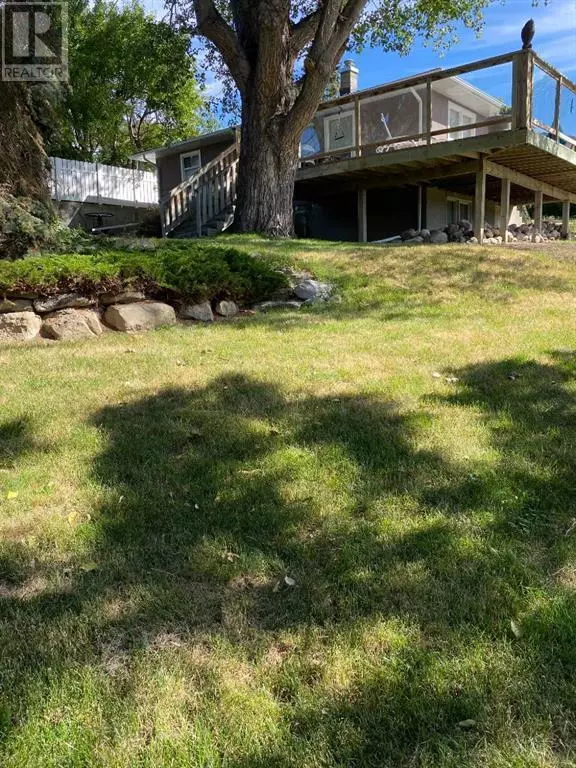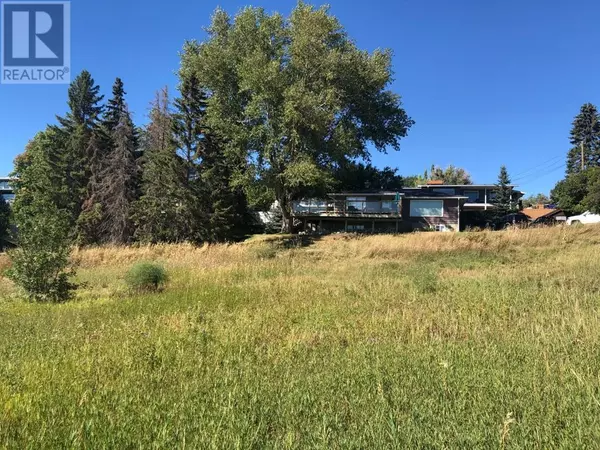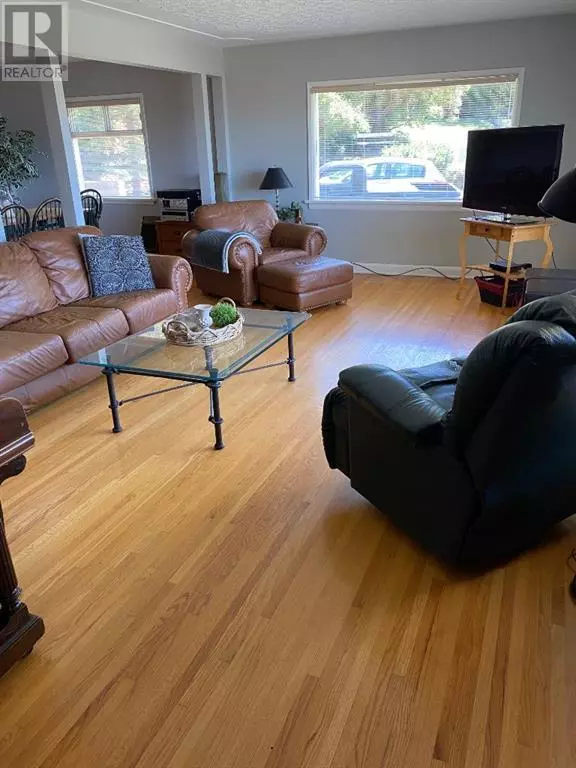
1231 17 Street NW Calgary, AB T2N2E6
4 Beds
2 Baths
1,253 SqFt
UPDATED:
Key Details
Property Type Single Family Home
Sub Type Freehold
Listing Status Active
Purchase Type For Sale
Square Footage 1,253 sqft
Price per Sqft $1,029
Subdivision Hounsfield Heights/Briar Hill
MLS® Listing ID A2160369
Style Bungalow
Bedrooms 4
Originating Board Calgary Real Estate Board
Year Built 1951
Lot Size 10,204 Sqft
Acres 10204.1875
Property Description
Location
Province AB
Rooms
Extra Room 1 Basement 11.67 Ft x 15.00 Ft Laundry room
Extra Room 2 Basement 15.33 Ft x 8.92 Ft Bedroom
Extra Room 3 Basement 12.42 Ft x 11.42 Ft Bedroom
Extra Room 4 Basement 12.17 Ft x 6.50 Ft 3pc Bathroom
Extra Room 5 Basement 13.83 Ft x 13.58 Ft Family room
Extra Room 6 Basement 13.75 Ft x 13.08 Ft Recreational, Games room
Interior
Heating Forced air,
Cooling None
Flooring Carpeted, Hardwood, Tile
Exterior
Parking Features No
Fence Not fenced
View Y/N Yes
View View
Total Parking Spaces 4
Private Pool No
Building
Lot Description Fruit trees
Story 1
Architectural Style Bungalow
Others
Ownership Freehold







