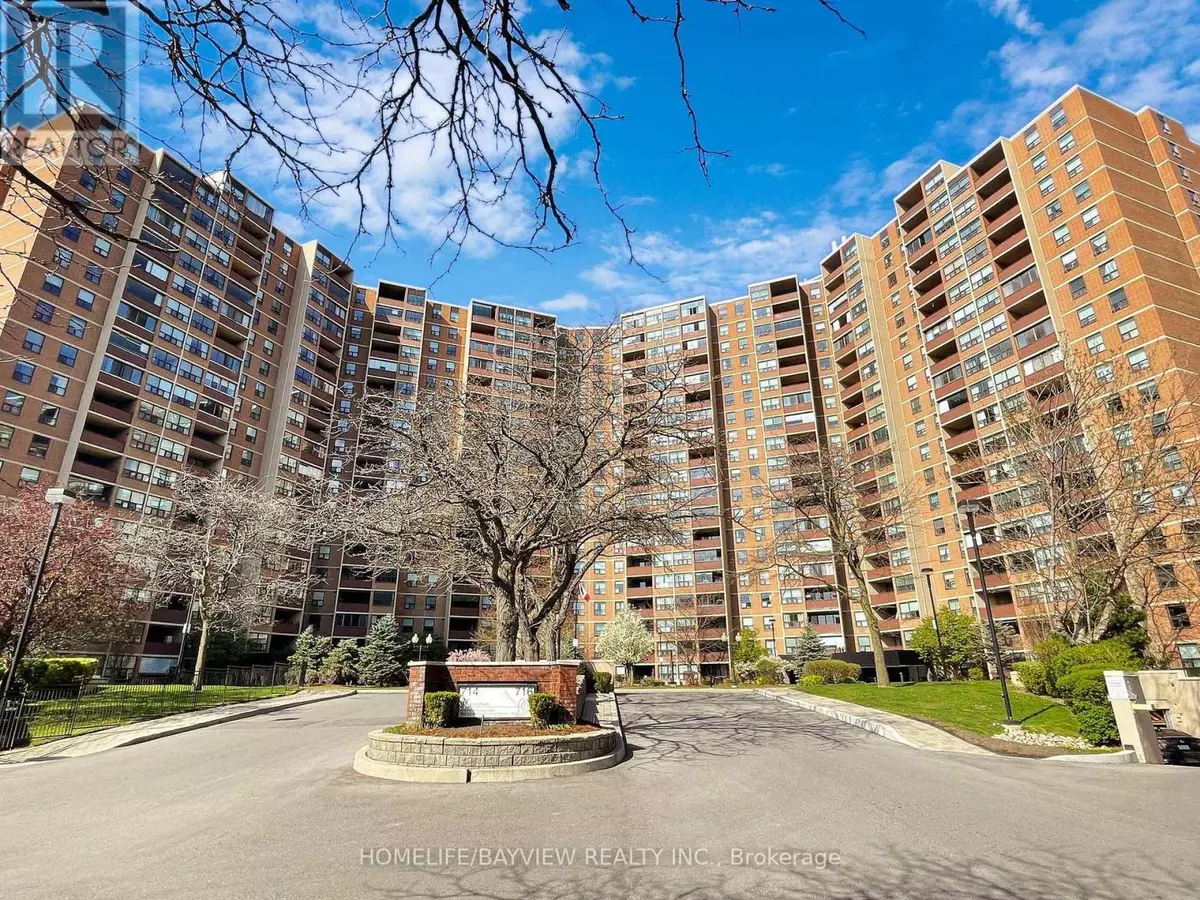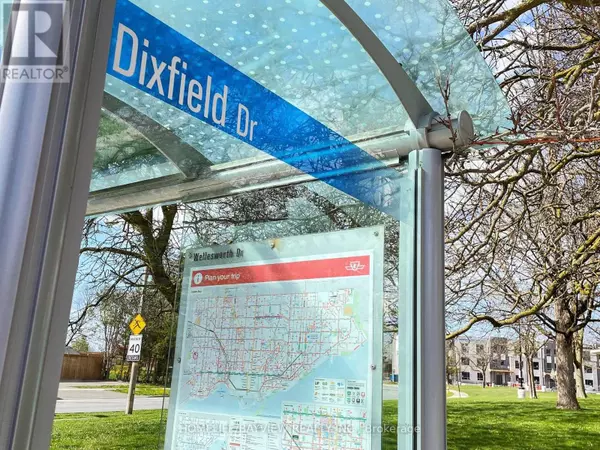
714 The West Mall #1411 Toronto (eringate-centennial-west Deane), ON M9C4X1
3 Beds
1 Bath
999 SqFt
UPDATED:
Key Details
Property Type Condo
Sub Type Condominium/Strata
Listing Status Active
Purchase Type For Sale
Square Footage 999 sqft
Price per Sqft $580
Subdivision Eringate-Centennial-West Deane
MLS® Listing ID W9294721
Bedrooms 3
Condo Fees $1,014/mo
Originating Board Toronto Regional Real Estate Board
Property Description
Location
Province ON
Rooms
Extra Room 1 Flat 5.199 m X 3.398 m Living room
Extra Room 2 Flat 3.648 m X 2.438 m Dining room
Extra Room 3 Flat 2.999 m X 2.133 m Kitchen
Extra Room 4 Flat 5.364 m X 3.297 m Primary Bedroom
Extra Room 5 Flat 3.7 m X 2.849 m Bedroom 2
Extra Room 6 Flat 2.7 m X 2.298 m Den
Interior
Heating Forced air
Cooling Central air conditioning
Flooring Parquet, Ceramic
Exterior
Parking Features Yes
Community Features Pet Restrictions
View Y/N No
Total Parking Spaces 1
Private Pool No
Others
Ownership Condominium/Strata







