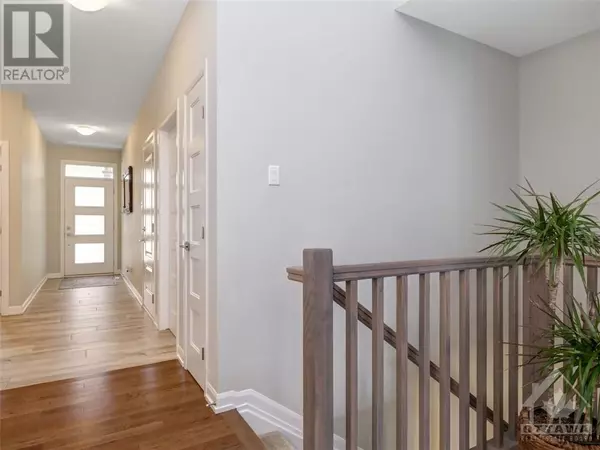
433 STERLING AVENUE Rockland, ON K4K0M5
2 Beds
2 Baths
UPDATED:
Key Details
Property Type Single Family Home
Sub Type Freehold
Listing Status Active
Purchase Type For Sale
Subdivision Morris Village
MLS® Listing ID 1409782
Style Bungalow
Bedrooms 2
Originating Board Ottawa Real Estate Board
Year Built 2022
Property Description
Location
Province ON
Rooms
Extra Room 1 Main level 11'2\" x 4'4\" Foyer
Extra Room 2 Main level 18'11\" x 18'3\" Great room
Extra Room 3 Main level 11'11\" x 9'3\" Kitchen
Extra Room 4 Main level 4'3\" x 4'0\" Other
Extra Room 5 Main level 22'7\" x 11'9\" Primary Bedroom
Extra Room 6 Main level 10'6\" x 8'7\" 4pc Ensuite bath
Interior
Heating Forced air
Cooling Central air conditioning
Flooring Wall-to-wall carpet, Hardwood, Ceramic
Fireplaces Number 1
Exterior
Garage Yes
Community Features Family Oriented
Waterfront No
View Y/N No
Total Parking Spaces 6
Private Pool No
Building
Story 1
Sewer Municipal sewage system
Architectural Style Bungalow
Others
Ownership Freehold







