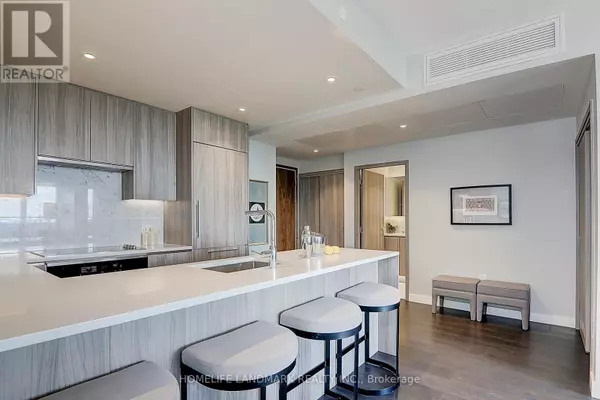
95 Mcmahon DR South #3203 Toronto (bayview Village), ON M2K0H2
3 Beds
3 Baths
999 SqFt
UPDATED:
Key Details
Property Type Condo
Sub Type Condominium/Strata
Listing Status Active
Purchase Type For Sale
Square Footage 999 sqft
Price per Sqft $1,301
Subdivision Bayview Village
MLS® Listing ID C9300445
Bedrooms 3
Condo Fees $842/mo
Originating Board Toronto Regional Real Estate Board
Property Description
Location
Province ON
Rooms
Extra Room 1 Flat Measurements not available Living room
Extra Room 2 Flat Measurements not available Dining room
Extra Room 3 Flat -2.0 Bedroom
Extra Room 4 Flat -1.0 Bedroom 2
Extra Room 5 Flat Measurements not available Bedroom 3
Extra Room 6 Flat Measurements not available Kitchen
Interior
Heating Forced air
Cooling Central air conditioning
Flooring Laminate
Exterior
Parking Features Yes
Community Features Pets not Allowed
View Y/N Yes
View View
Total Parking Spaces 1
Private Pool Yes
Others
Ownership Condominium/Strata







