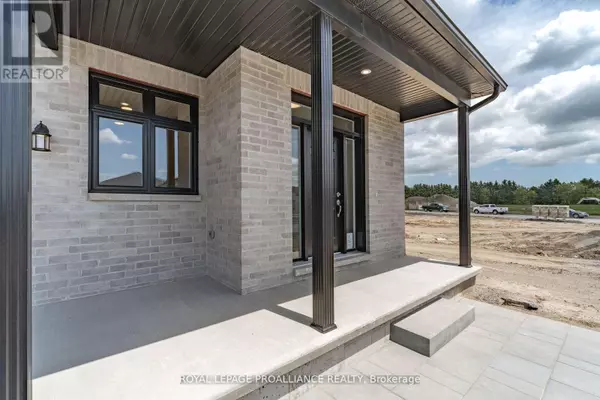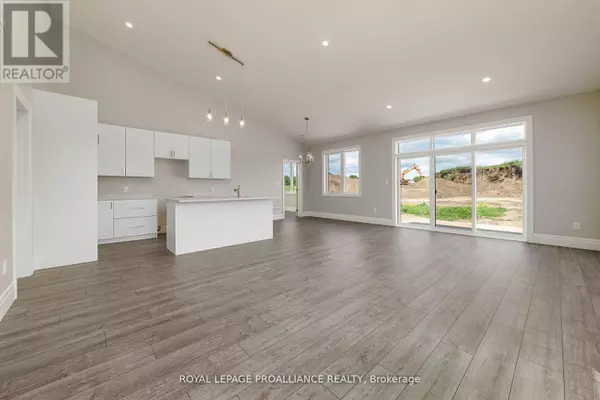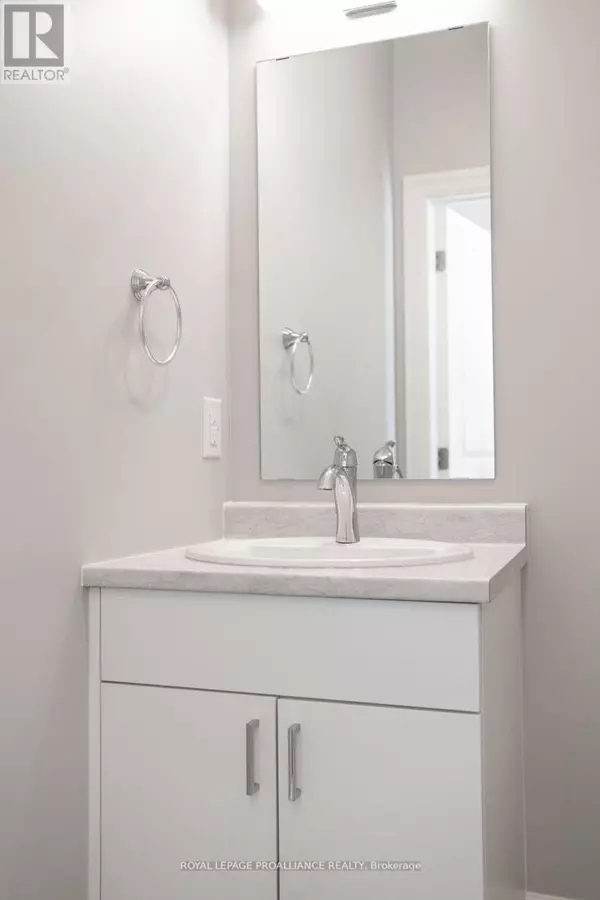REQUEST A TOUR If you would like to see this home without being there in person, select the "Virtual Tour" option and your agent will contact you to discuss available opportunities.
In-PersonVirtual Tour

$ 819,900
Est. payment /mo
Active
10 FRENCH STREET Prince Edward County (picton), ON K0K2T0
4 Beds
3 Baths
UPDATED:
Key Details
Property Type Single Family Home
Sub Type Freehold
Listing Status Active
Purchase Type For Sale
Subdivision Picton
MLS® Listing ID X9301244
Bedrooms 4
Half Baths 1
Originating Board Central Lakes Association of REALTORS®
Property Description
***REDUCED TO SELL*** Brilliantly designed home in PEC with Primary bedroom and ensuite on the main floor you will enjoy all of the convenience of single-level living with the additional bedrooms on the second floor for the family or guests! This brand-new 4-bedroom, 4-bathroom home by Port Picton Homes is ready for you to move in immediately. No waiting around for construction step into a fresh start right away. Inside you'll find 2,197 sq ft of luxurious living space, featuring $20,000 worth of upgrades from sparkling quartz countertops to impressive 9' ceilings and a grand vaulted living room ceiling. Every detail has been thoughtfully designed to blend modern style with comfortable living. Outside, you'll appreciate the paved driveway and the fully sodded lot, which will be completed prior to closing, making the exterior just as appealing as the interior. You'll have peach of mind with the Full Tarion Warranty being included. Located in the peaceful West Meadows subdivision, you're just steps away from the scenic Millennium Trail and a short stroll to downtown Picton. Enjoy easy access to charming shops, cozy restaurants, and a vibrant community life. Don't miss out on this unique chance to purchase a gorgeous new home priced significantly below the competition! (id:24570)
Location
Province ON
Rooms
Extra Room 1 Second level -1.0 Bathroom
Extra Room 2 Second level 3.68 m X 3.84 m Bedroom 2
Extra Room 3 Second level 3.68 m X 3.73 m Bedroom 3
Extra Room 4 Second level 3.07 m X 3.33 m Bedroom 4
Extra Room 5 Main level 3.05 m X 3.74 m Kitchen
Extra Room 6 Main level Measurements not available Bathroom
Interior
Heating Forced air
Cooling Central air conditioning
Exterior
Parking Features Yes
Fence Fenced yard
View Y/N No
Total Parking Spaces 6
Private Pool No
Building
Story 2
Sewer Sanitary sewer
Others
Ownership Freehold







