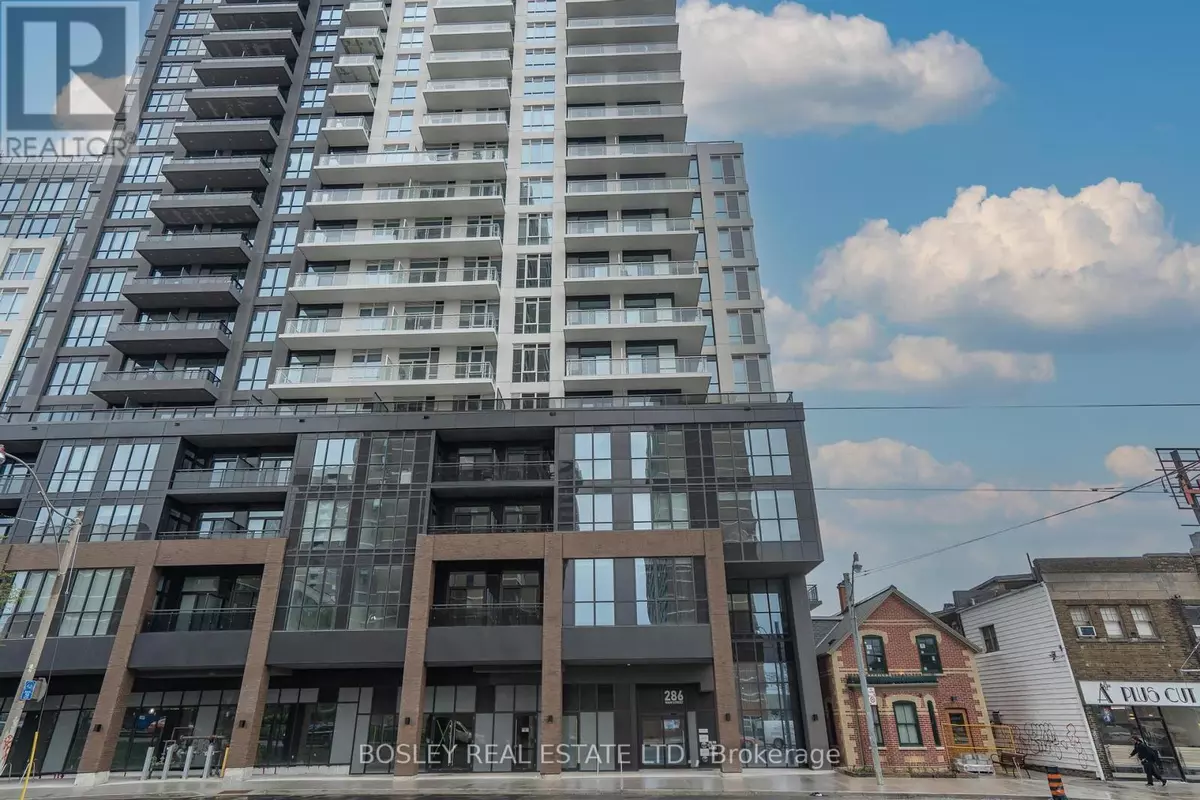
286 Main ST #1010 Toronto (east End-danforth), ON M4C4X4
2 Beds
2 Baths
699 SqFt
UPDATED:
Key Details
Property Type Condo
Sub Type Condominium/Strata
Listing Status Active
Purchase Type For Sale
Square Footage 699 sqft
Price per Sqft $899
Subdivision East End-Danforth
MLS® Listing ID E9301616
Bedrooms 2
Condo Fees $480/mo
Originating Board Toronto Regional Real Estate Board
Property Description
Location
Province ON
Rooms
Extra Room 1 Main level 3.87 m X 3.62 m Living room
Extra Room 2 Main level 3.87 m X 3.62 m Dining room
Extra Room 3 Main level 2.8 m X 2.59 m Primary Bedroom
Extra Room 4 Main level 3.2 m X 2.83 m Bedroom 2
Extra Room 5 Main level 3.87 m X 3.53 m Kitchen
Interior
Heating Forced air
Cooling Central air conditioning
Flooring Laminate
Exterior
Garage Yes
Community Features Pet Restrictions, School Bus
Waterfront No
View Y/N No
Private Pool No
Others
Ownership Condominium/Strata







