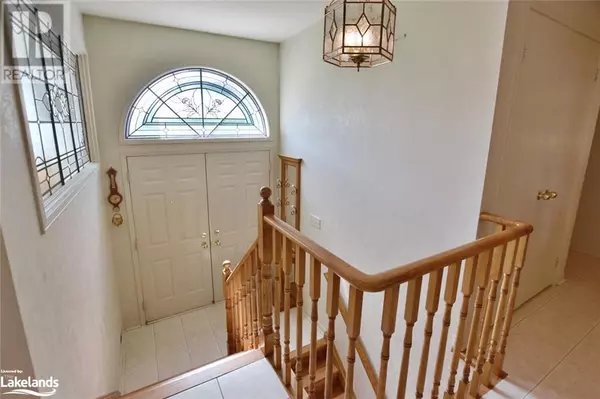
28 FAIRWAY Crescent Wasaga Beach, ON L9Z1B9
3 Beds
2 Baths
2,476 SqFt
OPEN HOUSE
Sat Dec 07, 12:00pm - 2:00pm
UPDATED:
Key Details
Property Type Single Family Home
Sub Type Freehold
Listing Status Active
Purchase Type For Sale
Square Footage 2,476 sqft
Price per Sqft $323
Subdivision Wb01 - Wasaga Beach
MLS® Listing ID 40639719
Style Raised bungalow
Bedrooms 3
Originating Board OnePoint - The Lakelands
Year Built 1993
Property Description
Location
Province ON
Rooms
Extra Room 1 Lower level 15'0'' x 45'0'' Utility room
Extra Room 2 Lower level 11'0'' x 11'6'' Other
Extra Room 3 Lower level 9'9'' x 14'0'' Bedroom
Extra Room 4 Lower level 20'0'' x 21'0'' Recreation room
Extra Room 5 Main level Measurements not available 4pc Bathroom
Extra Room 6 Main level Measurements not available 3pc Bathroom
Interior
Heating Forced air,
Cooling Central air conditioning
Fireplaces Number 1
Exterior
Parking Features Yes
View Y/N No
Total Parking Spaces 6
Private Pool No
Building
Lot Description Landscaped
Story 1
Sewer Municipal sewage system
Architectural Style Raised bungalow
Others
Ownership Freehold







