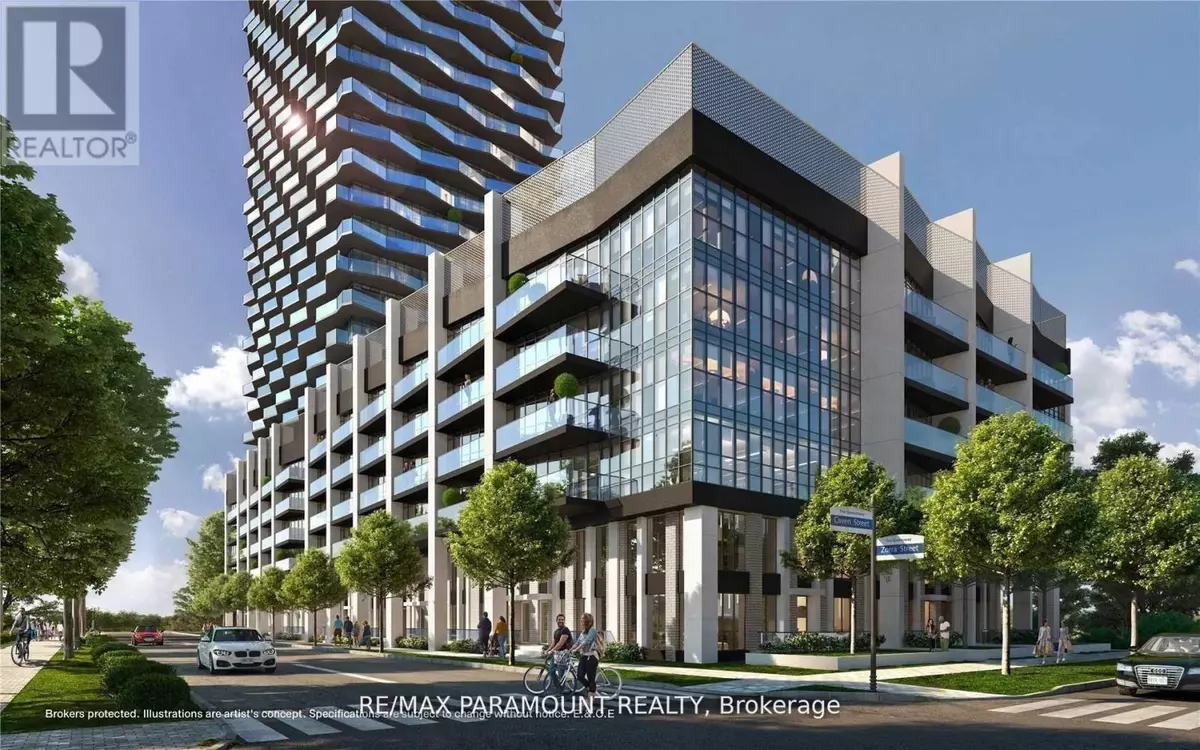
36 Zorra ST #1008 Toronto (islington-city Centre West), ON M8Z4Z7
3 Beds
2 Baths
899 SqFt
UPDATED:
Key Details
Property Type Condo
Sub Type Condominium/Strata
Listing Status Active
Purchase Type For Sale
Square Footage 899 sqft
Price per Sqft $1,112
Subdivision Islington-City Centre West
MLS® Listing ID W9304414
Bedrooms 3
Condo Fees $655/mo
Originating Board Toronto Regional Real Estate Board
Property Description
Location
Province ON
Rooms
Extra Room 1 Main level 20 m X 11 m Kitchen
Extra Room 2 Main level 20 m X 11 m Living room
Extra Room 3 Main level 9.4 m X 10.6 m Primary Bedroom
Extra Room 4 Main level Measurements not available Bathroom
Extra Room 5 Main level 9.1 m X 8 m Bedroom 2
Extra Room 6 Main level Measurements not available Bathroom
Interior
Heating Heat Pump
Cooling Central air conditioning
Exterior
Parking Features Yes
Community Features Pet Restrictions
View Y/N No
Total Parking Spaces 2
Private Pool No
Others
Ownership Condominium/Strata







