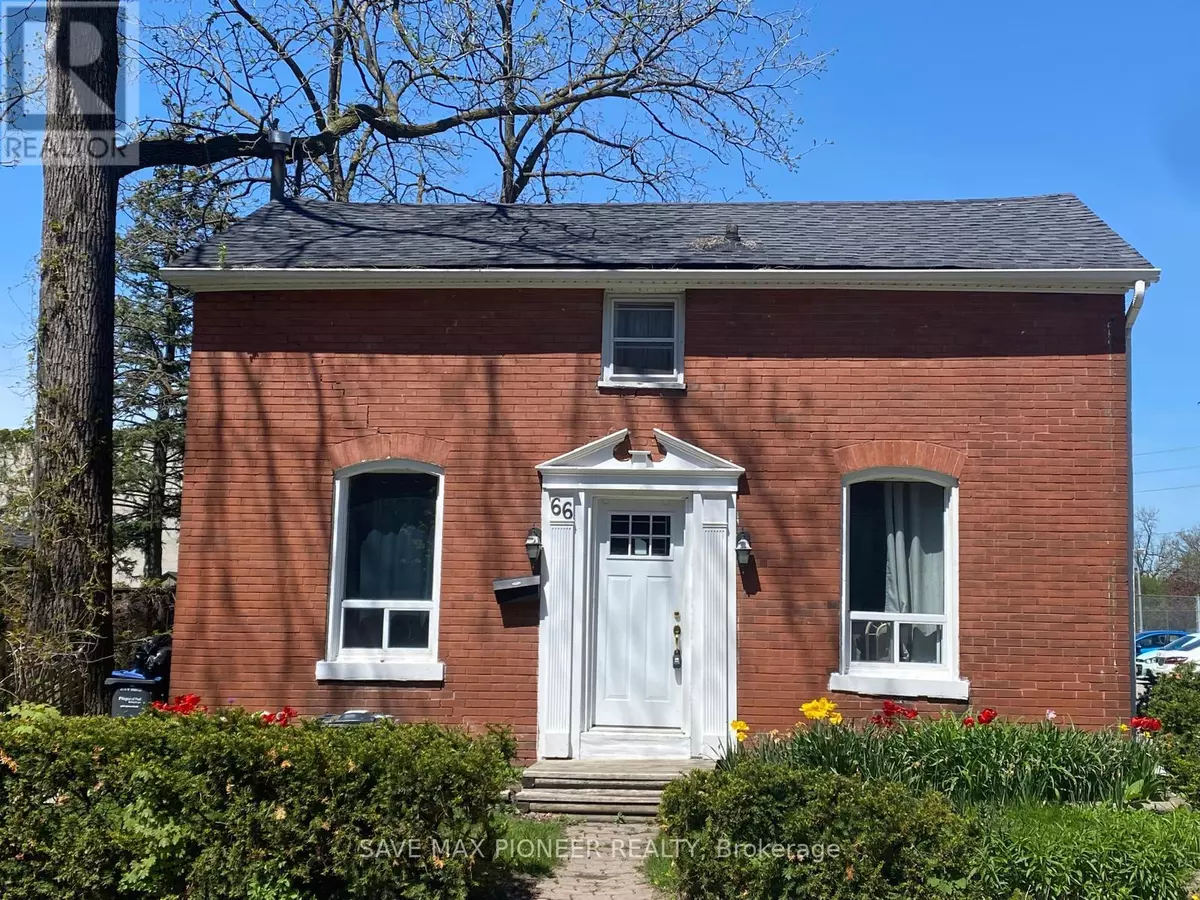
66 JOHN STREET Brampton (downtown Brampton), ON L6W1Z3
3 Beds
2 Baths
UPDATED:
Key Details
Property Type Single Family Home
Sub Type Freehold
Listing Status Active
Purchase Type For Sale
Subdivision Downtown Brampton
MLS® Listing ID W9305962
Bedrooms 3
Half Baths 1
Originating Board Toronto Regional Real Estate Board
Property Description
Location
Province ON
Rooms
Extra Room 1 Upper Level 5.18 m X 3.05 m Primary Bedroom
Extra Room 2 Upper Level 3.73 m X 2.74 m Bedroom 2
Extra Room 3 Ground level 6.1 m X 3.56 m Kitchen
Extra Room 4 Ground level 6.1 m X 3.56 m Dining room
Extra Room 5 Ground level 3.53 m X 1.58 m Laundry room
Extra Room 6 Ground level 5.18 m X 3.05 m Living room
Interior
Heating Forced air
Cooling Central air conditioning
Flooring Laminate, Wood
Exterior
Parking Features No
View Y/N No
Total Parking Spaces 4
Private Pool No
Building
Story 1.5
Sewer Sanitary sewer
Others
Ownership Freehold







