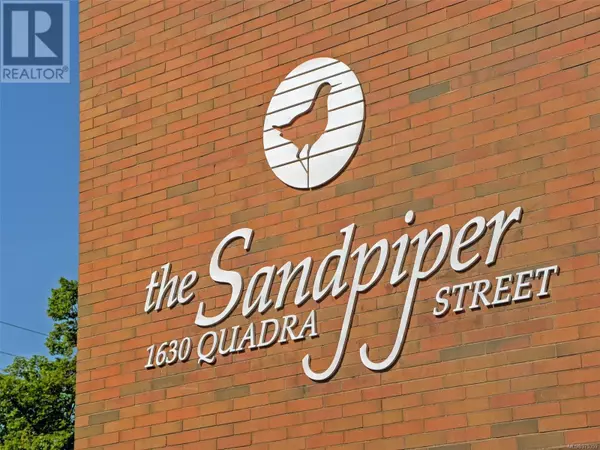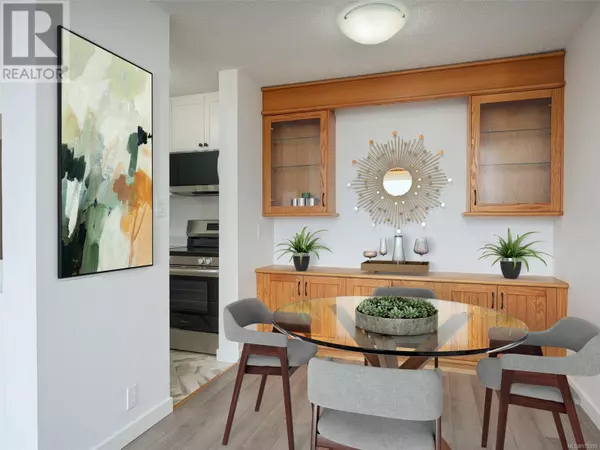
1630 Quadra ST #401 Victoria, BC V8W3J5
1 Bed
1 Bath
639 SqFt
UPDATED:
Key Details
Property Type Condo
Sub Type Strata
Listing Status Active
Purchase Type For Sale
Square Footage 639 sqft
Price per Sqft $594
Subdivision The Sandpiper
MLS® Listing ID 975359
Bedrooms 1
Condo Fees $351/mo
Originating Board Victoria Real Estate Board
Year Built 1982
Lot Size 638 Sqft
Acres 638.0
Property Description
Location
Province BC
Zoning Multi-Family
Rooms
Extra Room 1 Main level 8'11 x 3'11 Entrance
Extra Room 2 Main level 4-Piece Bathroom
Extra Room 3 Main level 12' x 12' Bedroom
Extra Room 4 Main level 8 ft x Measurements not available Kitchen
Extra Room 5 Main level 8 ft x Measurements not available Dining room
Extra Room 6 Main level 11'11 x 11'9 Living room
Interior
Heating Baseboard heaters,
Cooling None
Exterior
Parking Features No
Community Features Pets Allowed, Family Oriented
View Y/N Yes
View City view, Mountain view
Private Pool No
Others
Ownership Strata
Acceptable Financing Monthly
Listing Terms Monthly







