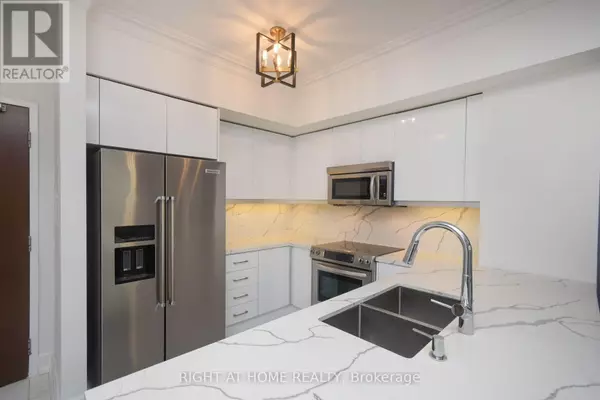
650 Sheppard AVE East #PH17 Toronto (bayview Village), ON M2K3E4
3 Beds
2 Baths
1,399 SqFt
UPDATED:
Key Details
Property Type Condo
Sub Type Condominium/Strata
Listing Status Active
Purchase Type For Sale
Square Footage 1,399 sqft
Price per Sqft $643
Subdivision Bayview Village
MLS® Listing ID C9307285
Bedrooms 3
Condo Fees $1,472/mo
Originating Board Toronto Regional Real Estate Board
Property Description
Location
Province ON
Rooms
Extra Room 1 Second level 6.1 m X 3.31 m Primary Bedroom
Extra Room 2 Second level 6.1 m X 3.31 m Bedroom 2
Extra Room 3 Third level 3.65 m X 3.34 m Bedroom 3
Extra Room 4 Main level 4.4 m X 2.95 m Living room
Extra Room 5 Main level 3.95 m X 3.34 m Dining room
Extra Room 6 Main level 2.74 m X 2.7 m Kitchen
Interior
Heating Heat Pump
Cooling Central air conditioning
Flooring Laminate, Tile
Exterior
Parking Features Yes
Community Features Pet Restrictions
View Y/N No
Total Parking Spaces 1
Private Pool No
Building
Story 3
Others
Ownership Condominium/Strata







