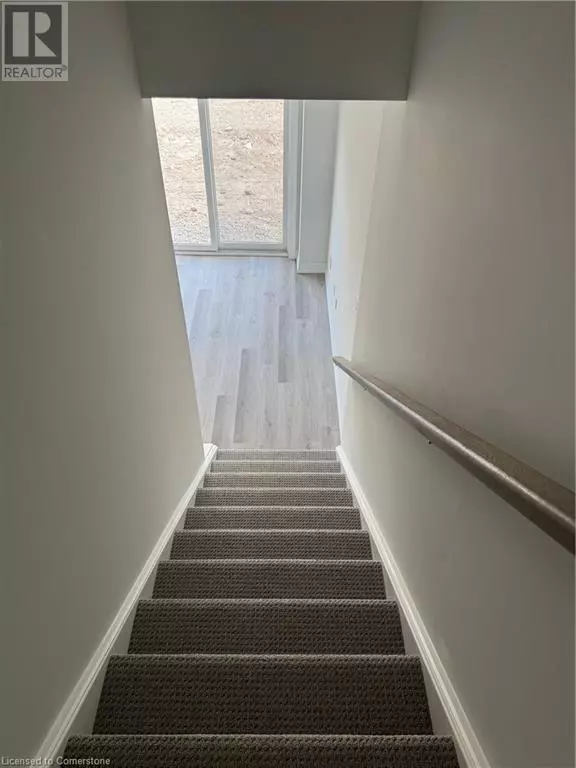
155 EQUESTRIAN Way Unit# 96 Cambridge, ON N3E0E7
3 Beds
4 Baths
1,500 SqFt
UPDATED:
Key Details
Property Type Townhouse
Sub Type Townhouse
Listing Status Active
Purchase Type For Rent
Square Footage 1,500 sqft
Subdivision 45 - Briardean/River Flats/Beaverdale
MLS® Listing ID 40644564
Style 3 Level
Bedrooms 3
Half Baths 2
Originating Board Cornerstone - Waterloo Region
Year Built 2024
Property Description
Location
Province ON
Rooms
Extra Room 1 Second level 6'8'' x 5'4'' 2pc Bathroom
Extra Room 2 Second level 12'5'' x 13'9'' Dining room
Extra Room 3 Second level 10'3'' x 13'2'' Kitchen
Extra Room 4 Second level 16'0'' x 11'10'' Living room
Extra Room 5 Third level Measurements not available Laundry room
Extra Room 6 Third level 4'10'' x 8'7'' 4pc Bathroom
Interior
Heating Forced air
Cooling Central air conditioning
Exterior
Parking Features Yes
View Y/N No
Total Parking Spaces 2
Private Pool No
Building
Story 3
Sewer Municipal sewage system
Architectural Style 3 Level
Others
Ownership Condominium
Acceptable Financing Monthly
Listing Terms Monthly







