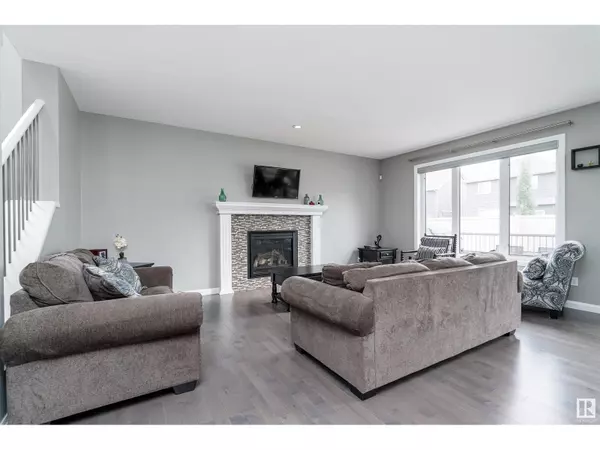
4384 CRABAPPLE CR SW Edmonton, AB T6X0X9
3 Beds
3 Baths
2,519 SqFt
UPDATED:
Key Details
Property Type Single Family Home
Sub Type Freehold
Listing Status Active
Purchase Type For Sale
Square Footage 2,519 sqft
Price per Sqft $248
Subdivision The Orchards At Ellerslie
MLS® Listing ID E4405880
Bedrooms 3
Half Baths 1
Originating Board REALTORS® Association of Edmonton
Year Built 2014
Property Description
Location
Province AB
Rooms
Extra Room 1 Main level 4.28 m X 5.82 m Living room
Extra Room 2 Main level 3.92 m X 3.68 m Dining room
Extra Room 3 Main level 3.92 m X 5.02 m Kitchen
Extra Room 4 Upper Level 4.28 m X 4.26 m Family room
Extra Room 5 Upper Level 3.83 m X 5.83 m Primary Bedroom
Extra Room 6 Upper Level 3.25 m X 4.49 m Bedroom 2
Interior
Heating Forced air
Fireplaces Type Unknown
Exterior
Parking Features Yes
View Y/N No
Private Pool No
Building
Story 2
Others
Ownership Freehold







