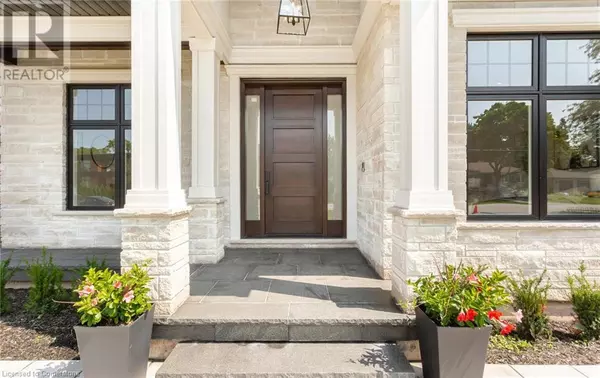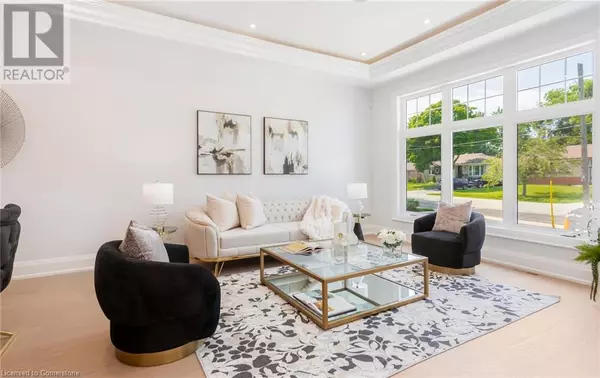
1306 TANSLEY Drive Oakville, ON L6L2N4
5 Beds
3,495 SqFt
UPDATED:
Key Details
Property Type Single Family Home
Sub Type Freehold
Listing Status Active
Purchase Type For Sale
Square Footage 3,495 sqft
Price per Sqft $1,044
Subdivision 1020 - Wo West
MLS® Listing ID 40647094
Style 2 Level
Bedrooms 5
Originating Board Cornerstone - Mississauga
Property Description
Location
Province ON
Rooms
Extra Room 1 Second level 12'2'' x 12'1'' Bedroom
Extra Room 2 Second level 12'1'' x 12'1'' Bedroom
Extra Room 3 Second level 11'1'' x 11'1'' Bedroom
Extra Room 4 Second level 15'1'' x 15'7'' Primary Bedroom
Extra Room 5 Basement 39'8'' x 16'4'' Great room
Extra Room 6 Basement 13'0'' x 13'4'' Recreation room
Interior
Cooling Central air conditioning
Exterior
Garage Yes
View Y/N No
Total Parking Spaces 7
Private Pool No
Building
Story 2
Architectural Style 2 Level
Others
Ownership Freehold







