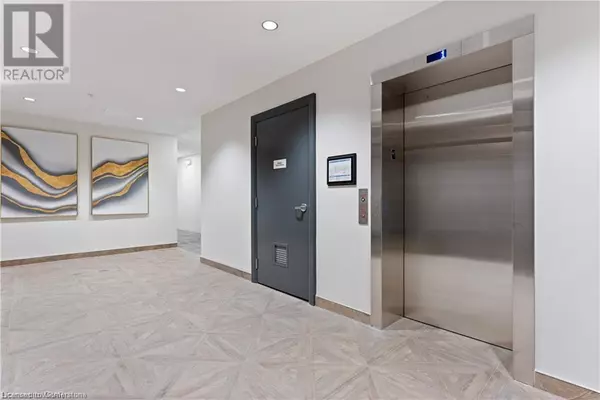
88 GIBSON Street Unit# 207 Ayr, ON N0B1E0
2 Beds
1 Bath
885 SqFt
UPDATED:
Key Details
Property Type Condo
Sub Type Condominium
Listing Status Active
Purchase Type For Sale
Square Footage 885 sqft
Price per Sqft $564
Subdivision 60 - Ayr
MLS® Listing ID 40644062
Bedrooms 2
Condo Fees $346/mo
Originating Board Cornerstone - Waterloo Region
Year Built 2021
Property Description
Location
Province ON
Rooms
Extra Room 1 Main level 10'7'' x 7'0'' Den
Extra Room 2 Main level Measurements not available 4pc Bathroom
Extra Room 3 Main level 11'1'' x 11'4'' Primary Bedroom
Extra Room 4 Main level 13'5'' x 12'9'' Living room/Dining room
Extra Room 5 Main level 13'5'' x 13'6'' Kitchen
Interior
Heating Forced air, Heat Pump
Cooling Central air conditioning
Exterior
Garage No
Community Features Community Centre
Waterfront No
View Y/N No
Total Parking Spaces 1
Private Pool No
Building
Story 1
Sewer Municipal sewage system
Others
Ownership Condominium







