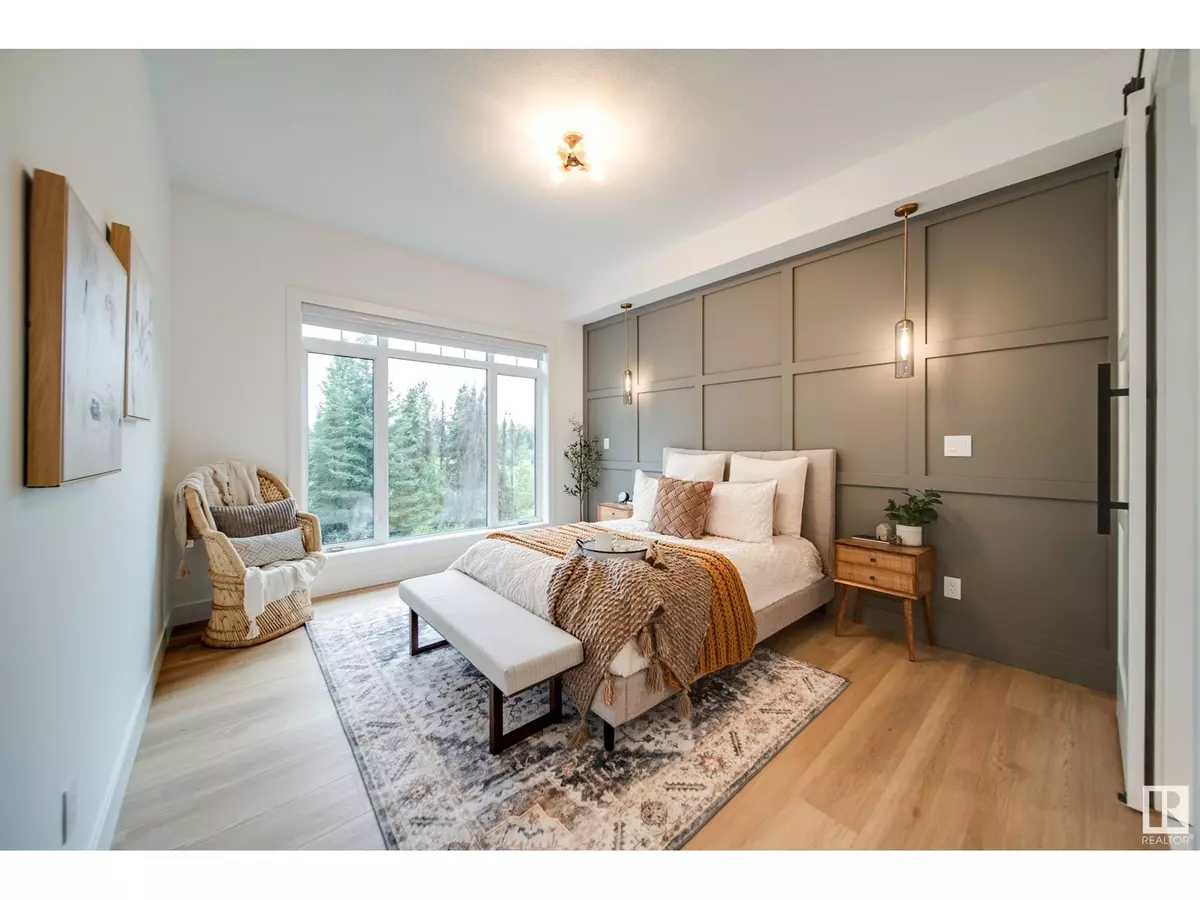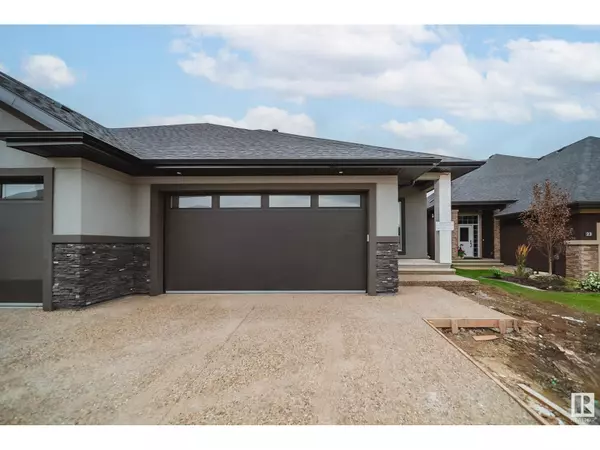
#24 20425 93 AV NW Edmonton, AB T5T7C7
2 Beds
2 Baths
1,835 SqFt
UPDATED:
Key Details
Property Type Condo
Sub Type Condominium/Strata
Listing Status Active
Purchase Type For Sale
Square Footage 1,835 sqft
Price per Sqft $425
Subdivision Webber Greens
MLS® Listing ID E4406616
Style Bungalow
Bedrooms 2
Condo Fees $149/mo
Originating Board REALTORS® Association of Edmonton
Year Built 2024
Lot Size 5,581 Sqft
Acres 5581.1953
Property Description
Location
Province AB
Rooms
Extra Room 1 Main level 4.68 m X 4.29 m Living room
Extra Room 2 Main level 4.68 m X 2.87 m Dining room
Extra Room 3 Main level 4.68 m X 5.81 m Kitchen
Extra Room 4 Main level 3.7 m X 5.21 m Primary Bedroom
Extra Room 5 Main level 3.7 m X 3.92 m Bedroom 2
Extra Room 6 Upper Level 4.68 m X 5.54 m Bonus Room
Interior
Heating Forced air
Fireplaces Type Insert
Exterior
Parking Features Yes
View Y/N Yes
View Ravine view
Total Parking Spaces 4
Private Pool No
Building
Story 1
Architectural Style Bungalow
Others
Ownership Condominium/Strata







