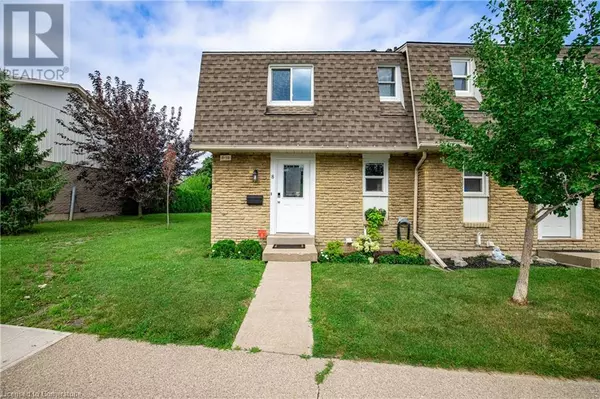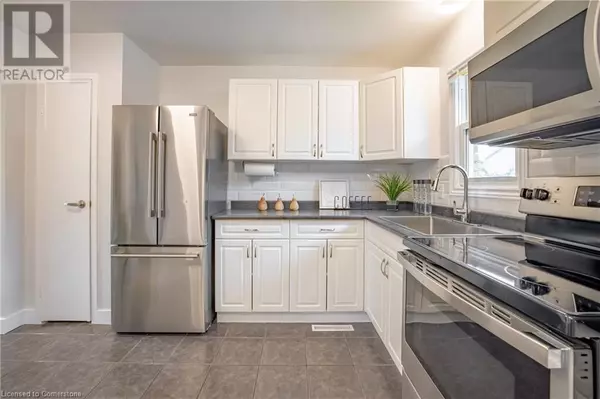
131 ROCKWOOD Avenue Unit# 8 St. Catharines, ON L2P3K4
3 Beds
1 Bath
928 SqFt
UPDATED:
Key Details
Property Type Townhouse
Sub Type Townhouse
Listing Status Active
Purchase Type For Sale
Square Footage 928 sqft
Price per Sqft $447
Subdivision 455 - Secord Woods
MLS® Listing ID XH4202511
Style 2 Level
Bedrooms 3
Condo Fees $355/mo
Originating Board Cornerstone - Hamilton-Burlington
Year Built 1973
Property Description
Location
Province ON
Rooms
Extra Room 1 Second level 9'10'' x 11'10'' Bedroom
Extra Room 2 Second level 7'5'' x 11'10'' Bedroom
Extra Room 3 Second level 8'0'' x 7'11'' Bedroom
Extra Room 4 Second level Measurements not available 4pc Bathroom
Extra Room 5 Basement 17'0'' x 10'8'' Other
Extra Room 6 Basement 17'3'' x 12'0'' Utility room
Interior
Heating Forced air,
Exterior
Parking Features No
View Y/N No
Total Parking Spaces 1
Private Pool No
Building
Story 2
Sewer Municipal sewage system
Architectural Style 2 Level
Others
Ownership Condominium







