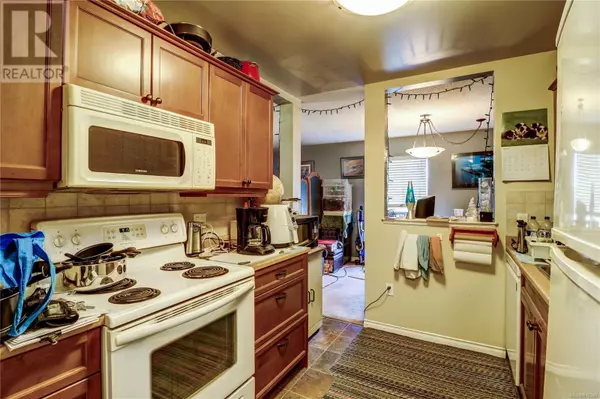
4720 Uplands DR #303 Nanaimo, BC V9T4S7
2 Beds
1 Bath
859 SqFt
UPDATED:
Key Details
Property Type Condo
Sub Type Strata
Listing Status Active
Purchase Type For Sale
Square Footage 859 sqft
Price per Sqft $291
Subdivision The Uplands
MLS® Listing ID 976347
Bedrooms 2
Condo Fees $306/mo
Originating Board Vancouver Island Real Estate Board
Year Built 1981
Lot Size 859 Sqft
Acres 859.0
Property Description
Location
Province BC
Zoning Multi-Family
Rooms
Extra Room 1 Main level 4-Piece Bathroom
Extra Room 2 Main level 31'8 x 5'2 Balcony
Extra Room 3 Main level 10'1 x 13'7 Primary Bedroom
Extra Room 4 Main level 9'2 x 13'7 Bedroom
Extra Room 5 Main level 14'4 x 3'2 Other
Extra Room 6 Main level 12'2 x 17'1 Living room
Interior
Heating Baseboard heaters,
Cooling None
Exterior
Parking Features No
Community Features Pets Allowed With Restrictions, Family Oriented
View Y/N No
Total Parking Spaces 1
Private Pool No
Others
Ownership Strata
Acceptable Financing Monthly
Listing Terms Monthly







