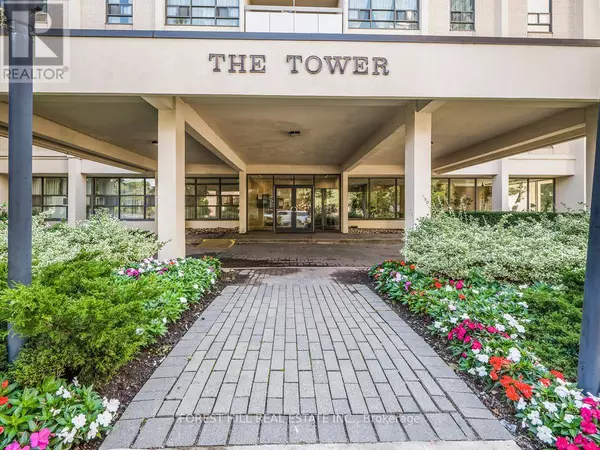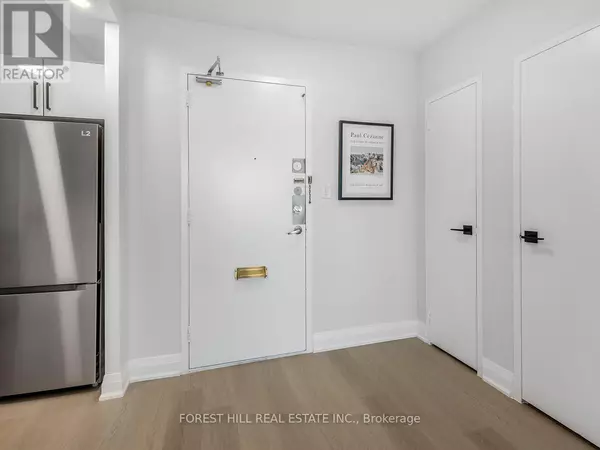
111 RIDELLE AVE #1204 Toronto (briar Hill-belgravia), ON M6B1J7
2 Beds
1 Bath
599 SqFt
UPDATED:
Key Details
Property Type Condo
Sub Type Condominium/Strata
Listing Status Active
Purchase Type For Rent
Square Footage 599 sqft
Subdivision Briar Hill-Belgravia
MLS® Listing ID W9357772
Bedrooms 2
Originating Board Toronto Regional Real Estate Board
Property Description
Location
Province ON
Rooms
Extra Room 1 Main level 2.34 m X 2.34 m Foyer
Extra Room 2 Main level 5.69 m X 3.48 m Living room
Extra Room 3 Main level 5.69 m X 3.48 m Dining room
Extra Room 4 Main level 3.4 m X 2.24 m Den
Extra Room 5 Main level 3.1 m X 2.36 m Kitchen
Extra Room 6 Main level 4.57 m X 3.35 m Bedroom
Interior
Heating Hot water radiator heat
Flooring Hardwood
Exterior
Garage Yes
Community Features Pet Restrictions
Waterfront No
View Y/N No
Total Parking Spaces 1
Private Pool No
Others
Ownership Condominium/Strata
Acceptable Financing Monthly
Listing Terms Monthly







