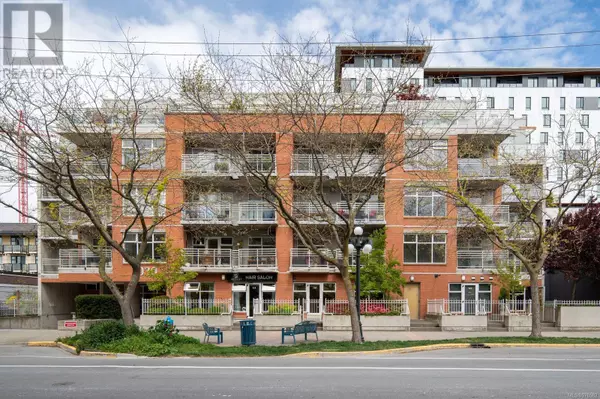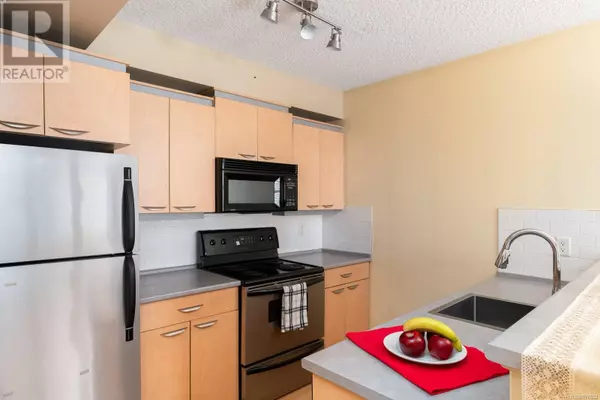
1030 Yates ST #302 Victoria, BC V8V5A7
1 Bed
1 Bath
724 SqFt
UPDATED:
Key Details
Property Type Condo
Sub Type Strata
Listing Status Active
Purchase Type For Sale
Square Footage 724 sqft
Price per Sqft $649
Subdivision Downtown
MLS® Listing ID 976582
Bedrooms 1
Condo Fees $383/mo
Originating Board Victoria Real Estate Board
Year Built 2004
Lot Size 675 Sqft
Acres 675.0
Property Description
Location
Province BC
Zoning Multi-Family
Rooms
Extra Room 1 Main level 9' x 6' Dining room
Extra Room 2 Main level 6' x 5' Den
Extra Room 3 Main level 4-Piece Bathroom
Extra Room 4 Main level 13' x 10' Primary Bedroom
Extra Room 5 Main level 9' x 10' Kitchen
Extra Room 6 Main level 8' x 9' Living room
Interior
Heating Baseboard heaters,
Cooling None
Exterior
Parking Features No
Community Features Pets Allowed With Restrictions, Family Oriented
View Y/N No
Total Parking Spaces 1
Private Pool No
Others
Ownership Strata
Acceptable Financing Monthly
Listing Terms Monthly







