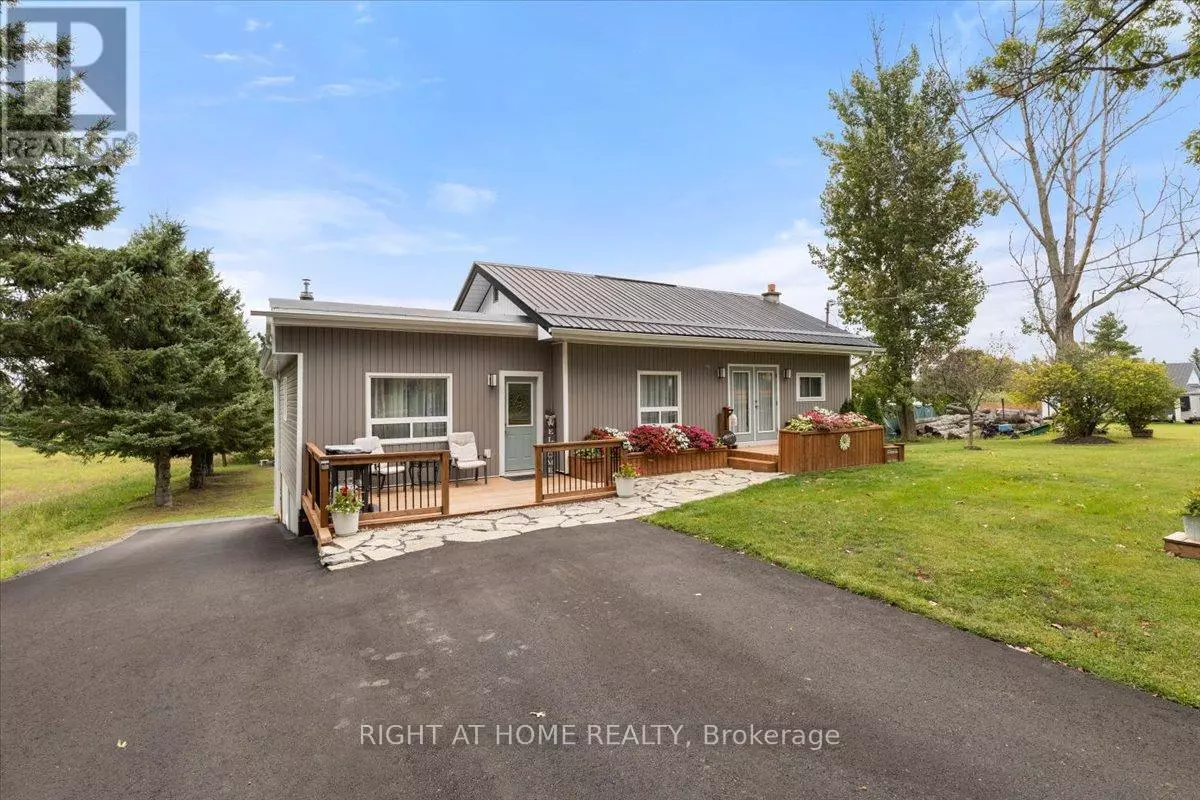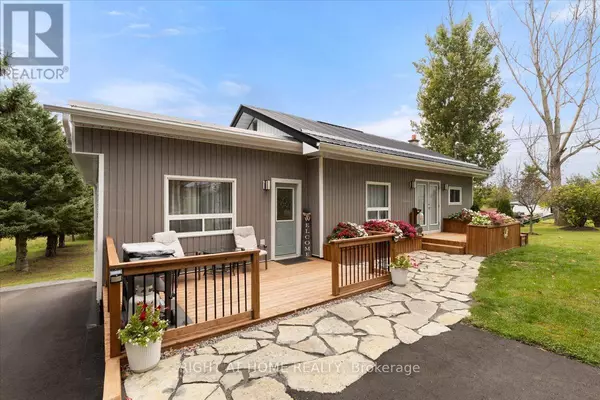
13 ZION ROAD Quinte West, ON K0K2C0
3 Beds
2 Baths
UPDATED:
Key Details
Property Type Single Family Home
Sub Type Freehold
Listing Status Active
Purchase Type For Sale
MLS® Listing ID X9362855
Style Bungalow
Bedrooms 3
Originating Board Toronto Regional Real Estate Board
Property Description
Location
Province ON
Rooms
Extra Room 1 Basement 5.55 m X 3.68 m Bedroom 2
Extra Room 2 Basement 3.35 m X 3.34 m Bedroom 3
Extra Room 3 Basement 6.83 m X 3.35 m Recreational, Games room
Extra Room 4 Basement 3.28 m X 3.16 m Office
Extra Room 5 Ground level 3.49 m X 3.22 m Dining room
Extra Room 6 Ground level 5.16 m X 3.52 m Family room
Interior
Heating Forced air
Cooling Central air conditioning
Flooring Laminate
Exterior
Garage No
Waterfront No
View Y/N No
Total Parking Spaces 4
Private Pool No
Building
Story 1
Sewer Septic System
Architectural Style Bungalow
Others
Ownership Freehold







