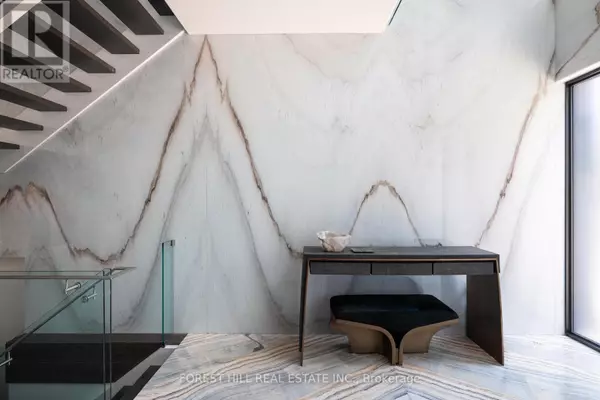
7 ASHLEY PARK ROAD Toronto (edenbridge-humber Valley), ON M9A4C9
7 Beds
7 Baths
4,999 SqFt
UPDATED:
Key Details
Property Type Single Family Home
Sub Type Freehold
Listing Status Active
Purchase Type For Sale
Square Footage 4,999 sqft
Price per Sqft $1,899
Subdivision Edenbridge-Humber Valley
MLS® Listing ID W9362857
Bedrooms 7
Half Baths 1
Originating Board Toronto Regional Real Estate Board
Property Description
Location
Province ON
Rooms
Extra Room 1 Second level 8.69 m X 5.79 m Primary Bedroom
Extra Room 2 Second level 4.57 m X 4.02 m Bedroom 2
Extra Room 3 Second level 4.57 m X 4.02 m Bedroom 3
Extra Room 4 Second level 4.57 m X 6.36 m Bedroom 4
Extra Room 5 Lower level 7.71 m X 11.06 m Recreational, Games room
Extra Room 6 Lower level 4.11 m X 4.02 m Bedroom
Interior
Heating Forced air
Cooling Central air conditioning
Flooring Hardwood
Exterior
Parking Features Yes
Community Features School Bus
View Y/N No
Total Parking Spaces 10
Private Pool Yes
Building
Story 2
Sewer Sanitary sewer
Others
Ownership Freehold







