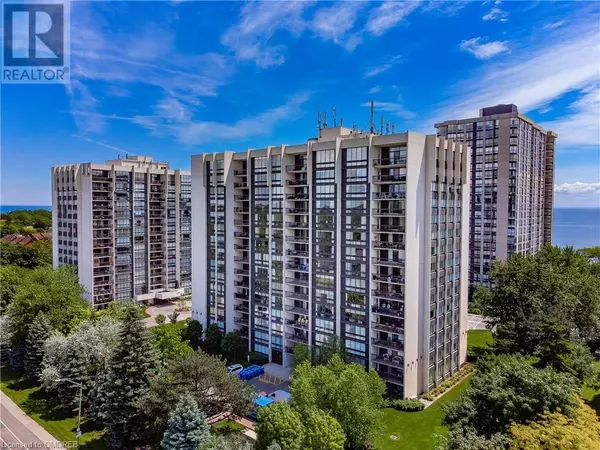
2185 MARINE Drive Unit# 1402 Oakville, ON L6L5L6
3 Beds
2 Baths
1,555 SqFt
UPDATED:
Key Details
Property Type Condo
Sub Type Condominium
Listing Status Active
Purchase Type For Sale
Square Footage 1,555 sqft
Price per Sqft $674
Subdivision 1001 - Br Bronte
MLS® Listing ID 40651110
Bedrooms 3
Condo Fees $1,233/mo
Originating Board The Oakville, Milton & District Real Estate Board
Year Built 1978
Property Description
Location
Province ON
Rooms
Extra Room 1 Main level 10'11'' x 6'5'' Foyer
Extra Room 2 Main level 9'5'' x 5'8'' Laundry room
Extra Room 3 Main level 13'0'' x 10'4'' Den
Extra Room 4 Main level 8'1'' x 4'11'' 4pc Bathroom
Extra Room 5 Main level 12'11'' x 12'5'' Bedroom
Extra Room 6 Main level 12'3'' x 9'0'' 3pc Bathroom
Interior
Heating Forced air
Cooling Central air conditioning
Fireplaces Number 1
Fireplaces Type Other - See remarks
Exterior
Parking Features Yes
Community Features Quiet Area, Community Centre
View Y/N Yes
View Lake view
Total Parking Spaces 2
Private Pool Yes
Building
Story 1
Sewer Municipal sewage system
Others
Ownership Condominium







