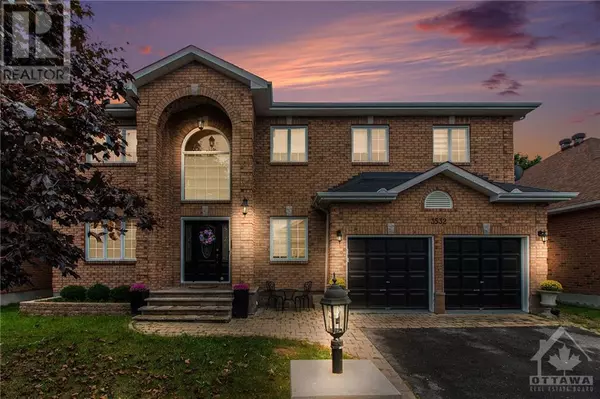
3532 WYMAN CRESCENT Ottawa, ON K1V0Z1
4 Beds
4 Baths
UPDATED:
Key Details
Property Type Single Family Home
Sub Type Freehold
Listing Status Active
Purchase Type For Sale
Subdivision Windsor Park Village
MLS® Listing ID 1413022
Bedrooms 4
Half Baths 1
Originating Board Ottawa Real Estate Board
Year Built 1998
Property Description
Location
Province ON
Rooms
Extra Room 1 Second level 10'8\" x 13'10\" Bedroom
Extra Room 2 Second level 10'8\" x 8'2\" Laundry room
Extra Room 3 Second level 14'4\" x 10'11\" Bedroom
Extra Room 4 Second level 8'3\" x 8'7\" 4pc Bathroom
Extra Room 5 Second level 21'7\" x 14'9\" Primary Bedroom
Extra Room 6 Second level 4'11\" x 7'0\" Other
Interior
Heating Forced air
Cooling Central air conditioning, Air exchanger
Flooring Hardwood, Tile, Vinyl
Fireplaces Number 2
Exterior
Garage Yes
Community Features Family Oriented
Waterfront No
View Y/N No
Total Parking Spaces 4
Private Pool Yes
Building
Story 2
Sewer Municipal sewage system
Others
Ownership Freehold







