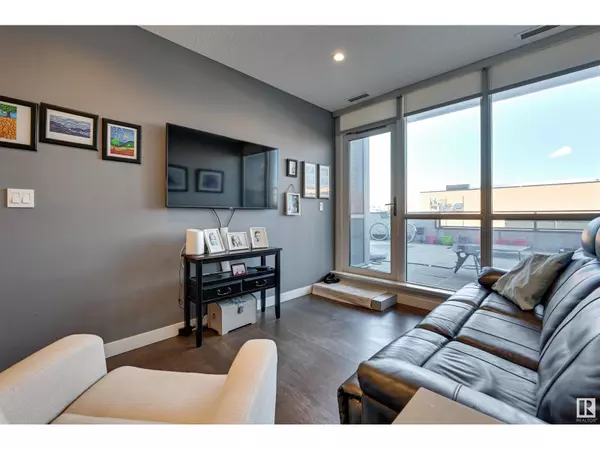REQUEST A TOUR If you would like to see this home without being there in person, select the "Virtual Tour" option and your agent will contact you to discuss available opportunities.
In-PersonVirtual Tour

$ 375,000
Est. payment /mo
Active
#505 10238 103 ST NW Edmonton, AB T5J0G6
2 Beds
2 Baths
821 SqFt
UPDATED:
Key Details
Property Type Condo
Sub Type Condominium/Strata
Listing Status Active
Purchase Type For Sale
Square Footage 821 sqft
Price per Sqft $456
Subdivision Downtown (Edmonton)
MLS® Listing ID E4408085
Bedrooms 2
Condo Fees $583/mo
Originating Board REALTORS® Association of Edmonton
Year Built 2016
Property Description
UNIQUE 490sq.ft. PRIVATE PATIO IN ICE DISTRICT with this 2 bedroom 2 bathroom in ULTIMA. Open concept living room, dining room, and kitchen. Kitchen has stainless appliances, grey quartz countertops, breakfast bar, black cabinetry, and glass tile backsplash. Master bedroom with 3 piece ensuite, and walk in closet. Second bedroom is next to the 4 piece main bathroom. Hardwood and tile flooring throughout. Insuite laundry. Underground heated TITLED parking stall #457 with storage cage with 2nd stall available. North exposure from the suite and balcony overlooking ICE District. Ultima features a spectacular 10th floor amenities centre with social room, fitness room, and outdoor patio with a hot tub. Experience life in the middle of the Edmonton social scene being in the middle of the Ice District, 104th Street, and the downtown core. Just steps from Edmonton's best shops, cafes, restaurants, and lounges. 2nd parking stall is available for an additional cost. (id:24570)
Location
Province AB
Rooms
Extra Room 1 Main level 3.98 m X 2.87 m Living room
Extra Room 2 Main level 3.94 m X 3 m Dining room
Extra Room 3 Main level 3.47 m X 2.79 m Kitchen
Extra Room 4 Main level 3.67 m X 2.82 m Primary Bedroom
Extra Room 5 Main level 3.69 m X 2.71 m Bedroom 2
Interior
Heating Heat Pump
Exterior
Parking Features Yes
View Y/N Yes
View City view
Total Parking Spaces 1
Private Pool No
Others
Ownership Condominium/Strata







