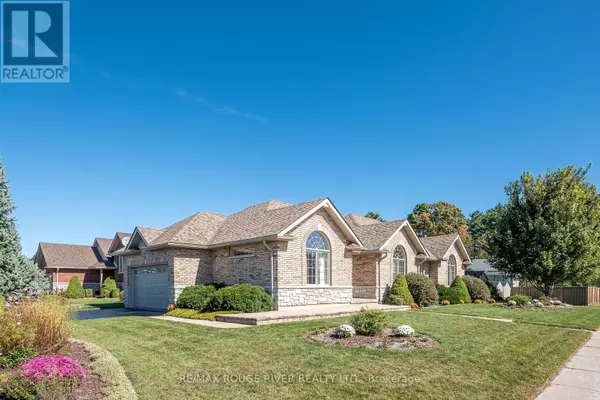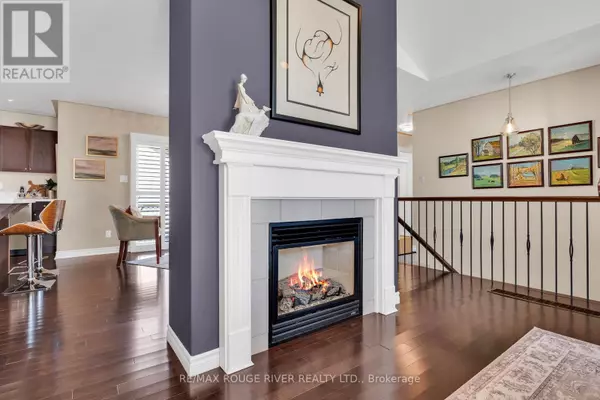
2 BEACON DRIVE Brighton, ON K0K1H0
4 Beds
2 Baths
1,499 SqFt
UPDATED:
Key Details
Property Type Single Family Home
Sub Type Freehold
Listing Status Active
Purchase Type For Sale
Square Footage 1,499 sqft
Price per Sqft $559
Subdivision Brighton
MLS® Listing ID X9372208
Style Bungalow
Bedrooms 4
Originating Board Central Lakes Association of REALTORS®
Property Description
Location
Province ON
Rooms
Extra Room 1 Lower level 8.24 m X 10.18 m Family room
Extra Room 2 Lower level 4.08 m X 3.83 m Bedroom 4
Extra Room 3 Lower level 8.53 m X 7.31 m Utility room
Extra Room 4 Main level 4.49 m X 3.09 m Kitchen
Extra Room 5 Main level 3.81 m X 3.27 m Dining room
Extra Room 6 Main level 4.87 m X 4.36 m Primary Bedroom
Interior
Heating Forced air
Cooling Central air conditioning
Fireplaces Number 1
Exterior
Garage Yes
View Y/N No
Total Parking Spaces 6
Private Pool No
Building
Story 1
Sewer Sanitary sewer
Architectural Style Bungalow
Others
Ownership Freehold







