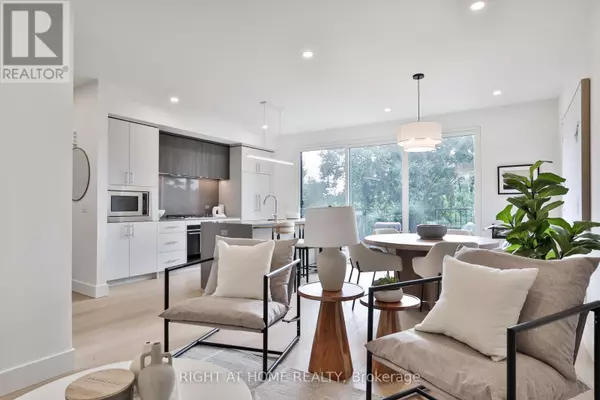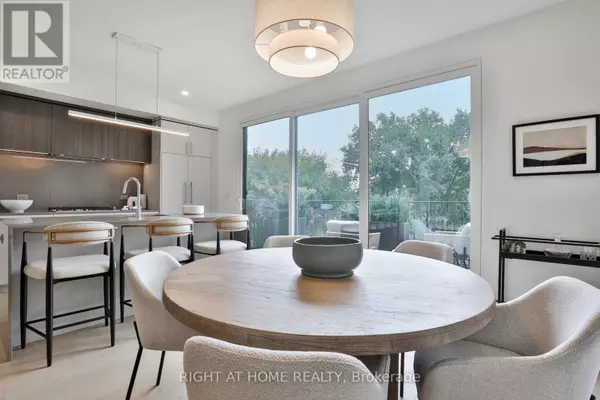REQUEST A TOUR If you would like to see this home without being there in person, select the "Virtual Tour" option and your agent will contact you to discuss available opportunities.
In-PersonVirtual Tour

$ 1,395,000
Est. payment /mo
Active
2343 Gerrard ST East #Sky Toronto (east End-danforth), ON M4E2E6
3 Beds
2 Baths
1,399 SqFt
UPDATED:
Key Details
Property Type Condo
Sub Type Condominium/Strata
Listing Status Active
Purchase Type For Sale
Square Footage 1,399 sqft
Price per Sqft $997
Subdivision East End-Danforth
MLS® Listing ID E9374863
Bedrooms 3
Condo Fees $506/mo
Originating Board Toronto Regional Real Estate Board
Property Description
Life at the top! The Sky Residence at the Walk-Up features the most extraordinary private rooftop terrace in addition to a sprawling suite boasting almost 1,450 square feet. Be the first to enjoy this bright and spacious 2 bedroom, 2 bathroom suite with an oversized floorplan, premium kitchen with premium integrated appliances and island, primary bedroom with spa-like bathroom and walk-in closet. 2 additional terraces, one from the living space and one from the primary bedroom add to the enjoyment of the outdoors. Exceptional space designed and built to a very high standard, moments to the Main subway, nearby shopping, parks, schools and Kingston Road Village. HST included in purchase price, full Tarion warranty. **** EXTRAS **** A unique urban home. Parking available. Low maintenance single-floor living in a truly boutique building. 1,446 square feet plus almost 800sf of private terrace space. (id:24570)
Location
Province ON
Rooms
Extra Room 1 Flat 4.26 m X 3.2 m Living room
Extra Room 2 Flat 3.1 m X 3.4 m Dining room
Extra Room 3 Flat 3.9 m X 2.6 m Kitchen
Extra Room 4 Flat 3.75 m X 3.4 m Primary Bedroom
Extra Room 5 Flat 3.78 m X 3.1 m Bedroom 2
Interior
Heating Forced air
Cooling Central air conditioning
Flooring Hardwood
Exterior
Garage No
Community Features Pet Restrictions
Waterfront No
View Y/N No
Total Parking Spaces 1
Private Pool No
Others
Ownership Condominium/Strata







